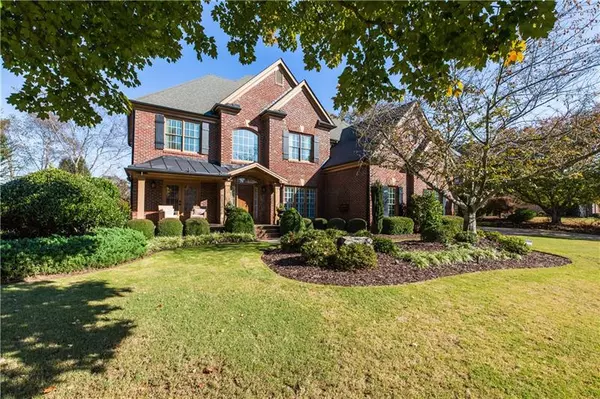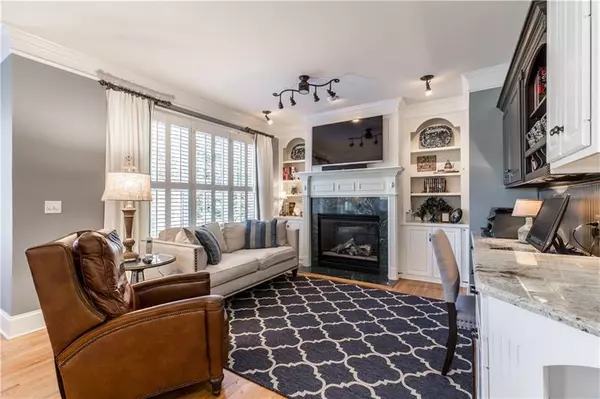For more information regarding the value of a property, please contact us for a free consultation.
460 Saint Regis DR Alpharetta, GA 30022
Want to know what your home might be worth? Contact us for a FREE valuation!

Our team is ready to help you sell your home for the highest possible price ASAP
Key Details
Sold Price $605,000
Property Type Single Family Home
Sub Type Single Family Residence
Listing Status Sold
Purchase Type For Sale
Square Footage 4,045 sqft
Price per Sqft $149
Subdivision Saint Regis
MLS Listing ID 6643283
Sold Date 12/27/19
Style Traditional
Bedrooms 5
Full Baths 4
Half Baths 1
HOA Fees $900
Originating Board FMLS API
Year Built 1998
Annual Tax Amount $6,272
Tax Year 2019
Lot Size 0.342 Acres
Property Description
Located within the Highly-Sought-After Saint Regis subdivision with Swim & Tennis, this Stunning 4-Sided Brick Home has everything you've been looking for, including a 3-Car Side Entry Garage and Amazing Backyard Oasis! Enjoy the Upgrades throughout - new roof, new HVAC systems, all new windows, fresh designer paint throughout, and upgraded light fixtures! Entertain in the Beautiful, Fenced-In Backyard with a Stunning Stone Patio and Spacious Rear Deck with views of the New Professional Landscaping - perfect for summer nights or cozy fall days! Step into the Jaw-dropping 2-Story Entry Foyer with Superior Hardwood Flooring that follow throughout the main. Desirable Bedroom and Full Bathroom on Main Level with Double French Doors. Formal Dining Room with Wainscoting Panels which lead into the Gorgeous Gourmet Kitchen with Granite Countertops, White Cabinets Galore, Prep Island, Breakfast Bar and opens up to the Fireside Keeping Room and Breakfast Area. Sun-drenched Vaulted Family Room with an abundance of windows and built-in bookshelves by the fireplace. Retreat to the Oversized Owner's Suite with Spacious Sitting Area and Luxurious Master Bathroom with Soaking Tub, Double Vanity, Separate Walk-In Shower & Large Master Closet! Generously Sized Secondary Bedrooms and Full Bathrooms on Upper Level, including a Bedroom with Ensuite Bathroom. Full Unfinished Terrace Level just waiting for your custom touch. Perfect Location within a few minutes to shopping, dining, Newtown park and concerts, Chattahoochee River National Park, walking trails, and much more! Welcome HOME!
Location
State GA
County Fulton
Rooms
Other Rooms None
Basement Daylight, Exterior Entry, Full, Interior Entry, Unfinished
Dining Room Separate Dining Room
Interior
Interior Features Bookcases, Entrance Foyer 2 Story, High Ceilings 10 ft Main, High Ceilings 10 ft Upper, His and Hers Closets, Tray Ceiling(s), Walk-In Closet(s)
Heating Forced Air, Natural Gas
Cooling Central Air
Flooring Carpet, Hardwood
Fireplaces Number 2
Fireplaces Type Family Room, Keeping Room
Laundry Laundry Room, Upper Level
Exterior
Exterior Feature Other
Parking Features Attached, Garage, Garage Door Opener, Garage Faces Side, Kitchen Level, Level Driveway
Garage Spaces 3.0
Fence Back Yard, Wrought Iron
Pool None
Community Features Homeowners Assoc, Near Schools, Pool, Street Lights, Tennis Court(s)
Utilities Available Cable Available, Electricity Available, Natural Gas Available, Sewer Available, Underground Utilities, Water Available
Waterfront Description None
View Other
Roof Type Composition
Building
Lot Description Back Yard, Landscaped, Level, Private, Sloped
Story Two
Sewer Public Sewer
Water Public
New Construction No
Schools
Elementary Schools Hillside
Middle Schools Haynes Bridge
High Schools Centennial
Others
Senior Community no
Special Listing Condition None
Read Less

Bought with Keller Williams Realty Cityside




