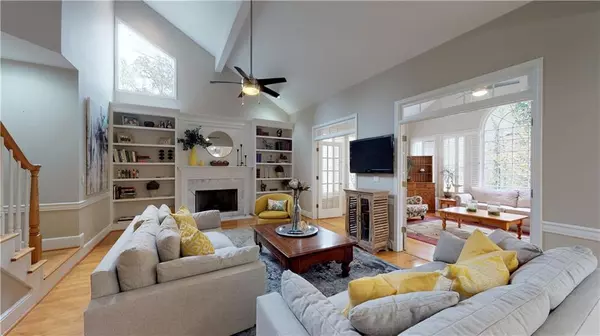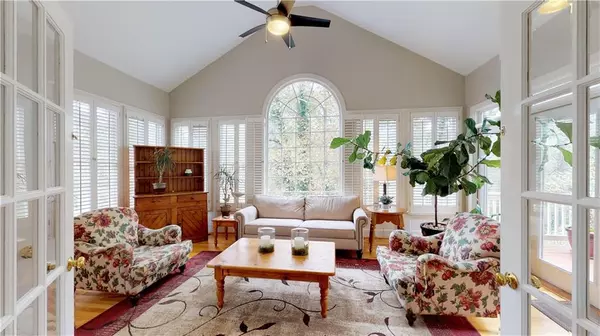For more information regarding the value of a property, please contact us for a free consultation.
4963 Fairhaven WAY NE Roswell, GA 30075
Want to know what your home might be worth? Contact us for a FREE valuation!

Our team is ready to help you sell your home for the highest possible price ASAP
Key Details
Sold Price $508,000
Property Type Single Family Home
Sub Type Single Family Residence
Listing Status Sold
Purchase Type For Sale
Square Footage 4,500 sqft
Price per Sqft $112
Subdivision Carriage Park
MLS Listing ID 6642482
Sold Date 12/19/19
Style Traditional
Bedrooms 4
Full Baths 2
Half Baths 1
Construction Status Updated/Remodeled
HOA Fees $750
HOA Y/N Yes
Originating Board FMLS API
Year Built 1993
Annual Tax Amount $5,158
Tax Year 2018
Lot Size 0.809 Acres
Acres 0.8091
Property Description
Hot Property! Sought after home, beautiful traditional brick front home built by award winning John Wieland, National Builder of the Year! This gorgeous open floorplan excudes natural light throughout, with a crisp interior, all new designer paint, gleaming hardwoods throughout main and upstairs levels. New kitchen features light cabinets, striking granite counters, stainless steel appliances, upgraded lighting and large breakfast room area that opens to the vaulted great room with built-in cabinets and gas fireplace. Two sets of french doors lead into stunning sunroom with 3 walls of windows. Perfect entertaining home features huge deck off of sunroom - dine out while overlooking your private oasis. Two story foyer welcomes you into the private study with french doors or flow into the living room and formal dining room featuring stunning architectural details. Front and rear stairs lead you to the spacious upstairs. Wonderful Master Suite awaits you with tray ceilings and leads into the all white luxury spa bath with vaulted ceiling, dual vanities with beautiful granite. Secondary bedrooms all large with gorgeous hardwoods and jack and jill bath. Plantation shutters and blinds showcase the abundant windows in home. Terrace level is a retreat - includes sound proof area plus game room/music room/additional bedroom, so many options and wall of windows- perfect teen suite or in-law suite. Home has wonderful storage space, move right in, throw a dinner party that night! Perfect location for your kids to enjoy swim and tennis in the summertime! Carriage Park is a wonderful and active swim/tennis community - Welcome Home! Hurry - don't miss this immaculate home! See the Upgrades/Renovation List - Impressive!
Location
State GA
County Cobb
Area 82 - Cobb-East
Lake Name None
Rooms
Bedroom Description Oversized Master
Other Rooms None
Basement Daylight, Exterior Entry, Finished, Full, Interior Entry
Dining Room Seats 12+, Separate Dining Room
Interior
Interior Features Bookcases, Disappearing Attic Stairs, Double Vanity, Entrance Foyer, Entrance Foyer 2 Story, High Ceilings 9 ft Main, High Ceilings 9 ft Upper, High Speed Internet, His and Hers Closets, Tray Ceiling(s), Walk-In Closet(s)
Heating Central, Forced Air, Natural Gas
Cooling Attic Fan, Ceiling Fan(s), Central Air, Humidity Control, Whole House Fan
Flooring Hardwood
Fireplaces Number 1
Fireplaces Type Gas Log, Gas Starter, Glass Doors, Great Room
Window Features Plantation Shutters
Appliance Dishwasher, Disposal, Double Oven, Electric Oven, ENERGY STAR Qualified Appliances, Gas Cooktop, Gas Range, Gas Water Heater, Microwave, Self Cleaning Oven
Laundry Laundry Room, Main Level
Exterior
Exterior Feature Garden, Private Front Entry, Private Rear Entry
Parking Features Driveway, Garage, Garage Door Opener, Garage Faces Front, Kitchen Level
Garage Spaces 2.0
Fence None
Pool None
Community Features Clubhouse, Homeowners Assoc, Near Schools, Near Shopping, Near Trails/Greenway, Pool, Street Lights, Tennis Court(s)
Utilities Available Cable Available, Electricity Available, Natural Gas Available, Phone Available, Sewer Available, Underground Utilities
Waterfront Description None
View Other
Roof Type Shingle
Street Surface Asphalt
Accessibility None
Handicap Access None
Porch Deck
Total Parking Spaces 2
Building
Lot Description Back Yard, Front Yard, Landscaped, Wooded
Story Three Or More
Sewer Public Sewer
Water Public
Architectural Style Traditional
Level or Stories Three Or More
Structure Type Brick Front, Cement Siding
New Construction No
Construction Status Updated/Remodeled
Schools
Elementary Schools Tritt
Middle Schools Hightower Trail
High Schools Pope
Others
HOA Fee Include Swim/Tennis
Senior Community no
Restrictions false
Tax ID 01012500080
Special Listing Condition None
Read Less

Bought with Keller Williams Rlty Consultants




