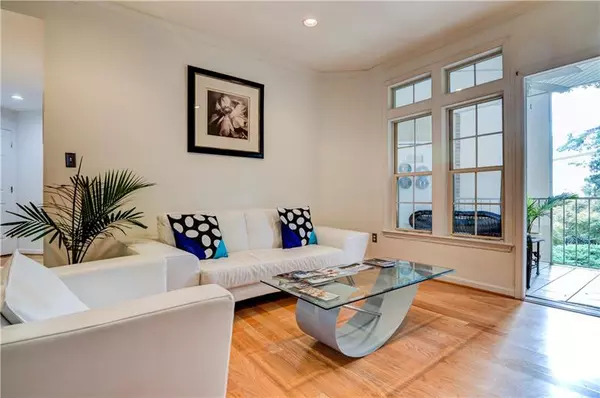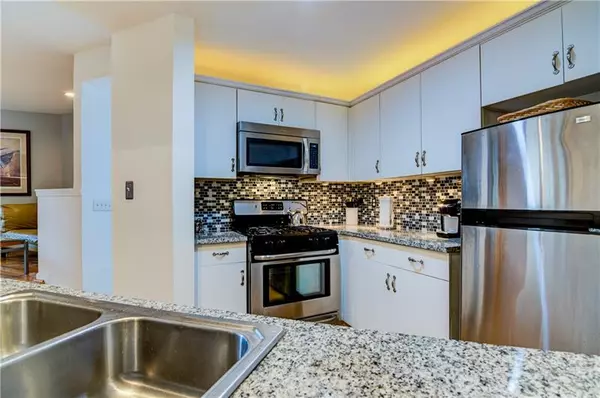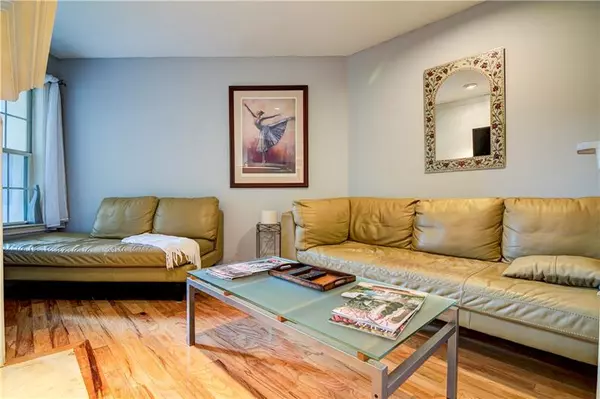For more information regarding the value of a property, please contact us for a free consultation.
220 Renaissance Pkwy NE #1219 Atlanta, GA 30308
Want to know what your home might be worth? Contact us for a FREE valuation!

Our team is ready to help you sell your home for the highest possible price ASAP
Key Details
Sold Price $185,000
Property Type Condo
Sub Type Condominium
Listing Status Sold
Purchase Type For Sale
Square Footage 940 sqft
Price per Sqft $196
Subdivision Siena At Renaissance
MLS Listing ID 6640173
Sold Date 02/18/20
Style Mid-Rise (up to 5 stories)
Bedrooms 1
Full Baths 1
Construction Status Resale
HOA Fees $416
HOA Y/N Yes
Originating Board FMLS API
Year Built 1990
Annual Tax Amount $1,574
Tax Year 2018
Lot Size 940 Sqft
Acres 0.0216
Property Description
Huge Move-in Ready Condo Home. Bright and Inviting with Hardwood Floors thru-out. Dual living area with See-Thru fireplace. Open Concept with formal dining nook, Good sized Kitchen with Granite and Stainless featuring gas cooking, breakfast bar too. Massive terrace overlooking courtyard below. Tons of closet space. Large bathroom with jetted tub. Nice bedroom with oversized walk-in closet. Walk to Shopping and Bike to PCM and Beltline! Amenities features assigned covered parking, gym, clubroom, and pool.
Location
State GA
County Fulton
Area 23 - Atlanta North
Lake Name None
Rooms
Bedroom Description Master on Main
Other Rooms None
Basement None
Main Level Bedrooms 1
Dining Room None
Interior
Interior Features Cathedral Ceiling(s), Elevator, Entrance Foyer, High Ceilings 9 ft Main, Walk-In Closet(s)
Heating Heat Pump
Cooling Central Air, Electric Air Filter
Flooring Hardwood
Fireplaces Number 1
Fireplaces Type Factory Built, Gas Starter
Window Features Insulated Windows
Appliance Dishwasher, Electric Water Heater, Gas Range, Microwave, Refrigerator
Laundry Main Level
Exterior
Exterior Feature Balcony, Courtyard, Garden
Parking Features Assigned, Garage
Garage Spaces 1.0
Fence None
Pool None
Community Features Fitness Center, Gated, Homeowners Assoc, Near Beltline, Near Marta, Near Schools, Pool, Street Lights
Utilities Available Underground Utilities
Waterfront Description None
View City
Roof Type Composition
Street Surface Paved
Accessibility Accessible Bedroom, Accessible Elevator Installed, Accessible Entrance
Handicap Access Accessible Bedroom, Accessible Elevator Installed, Accessible Entrance
Porch Deck
Total Parking Spaces 1
Building
Lot Description Landscaped
Story One
Sewer Public Sewer
Water Public
Architectural Style Mid-Rise (up to 5 stories)
Level or Stories One
Structure Type Cement Siding
New Construction No
Construction Status Resale
Schools
Elementary Schools Hope-Hill
Middle Schools David T Howard
High Schools Grady
Others
Senior Community no
Restrictions false
Tax ID 14 005000130922
Ownership Condominium
Financing no
Special Listing Condition None
Read Less

Bought with Keller Wms Re Atl Midtown




