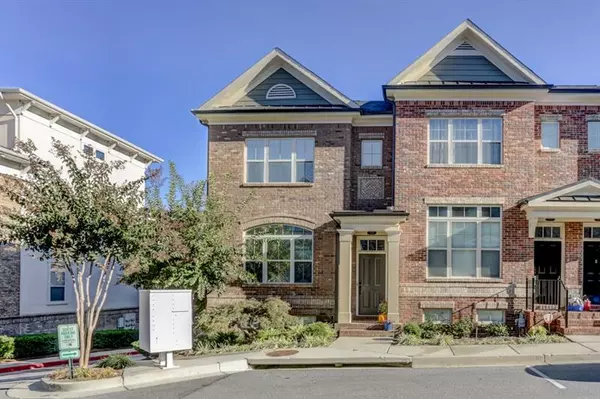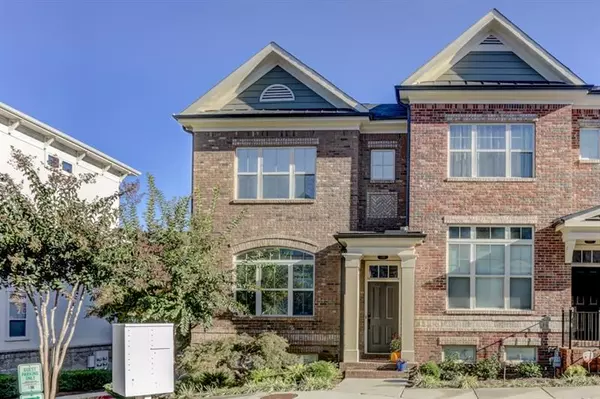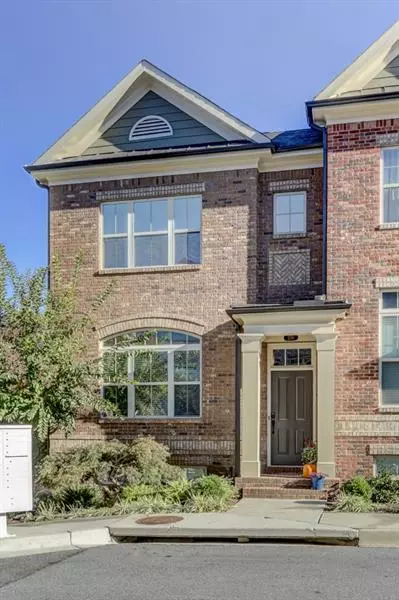For more information regarding the value of a property, please contact us for a free consultation.
1210 LAVISTA CIR NE Atlanta, GA 30324
Want to know what your home might be worth? Contact us for a FREE valuation!

Our team is ready to help you sell your home for the highest possible price ASAP
Key Details
Sold Price $433,000
Property Type Townhouse
Sub Type Townhouse
Listing Status Sold
Purchase Type For Sale
Square Footage 2,200 sqft
Price per Sqft $196
Subdivision Lavista Walk
MLS Listing ID 6637440
Sold Date 03/03/20
Style Townhouse, Traditional
Bedrooms 3
Full Baths 3
Half Baths 1
HOA Fees $250
Originating Board FMLS API
Year Built 2011
Annual Tax Amount $4,360
Tax Year 2019
Lot Size 1,306 Sqft
Property Description
Gorgeous fee-simple townhome in highly sought-after LaVista Walk, a gated community. Classical styling, with the convenience of a location that can't be beat. This end unit has been well-cared-for by the original owner and it features a fireside living room with flanking built-in cabinetry, hardwood floors throughout, and neutral colors throughout. Everything about this home says LUXURY! Brand new interior and exterior paint! There's a fabulous rear deck - the perfect place to enjoy a quiet chat or a morning cup of coffee. With a 2-car drive under garage and guest parking at your front door, there's space for everyone. The community amenities are amazing - it's like a resort package! 3 grill areas, 2 large swimming pools, large fitness center, 2 zen gardens with fountains, and many dog walk areas. Easy walking to quality restaurants, shops, grocery store and movie theatres! Or, drive - it's easy access to Midtown, Buckhead and Decatur!
Location
State GA
County Fulton
Rooms
Other Rooms None
Basement Daylight, Driveway Access, Finished Bath, Finished, Full, Interior Entry
Dining Room Separate Dining Room
Interior
Interior Features Bookcases, Double Vanity, Disappearing Attic Stairs, Entrance Foyer, Other, Tray Ceiling(s), Walk-In Closet(s)
Heating Forced Air, Zoned
Cooling Zoned
Flooring Hardwood
Fireplaces Number 1
Fireplaces Type Factory Built, Gas Log, Gas Starter, Living Room
Laundry Upper Level
Exterior
Exterior Feature Gas Grill, Private Front Entry
Parking Features Garage Door Opener, Drive Under Main Level, Garage, Garage Faces Rear, Level Driveway
Garage Spaces 2.0
Fence None
Pool None
Community Features Business Center, Clubhouse, Catering Kitchen, Gated, Homeowners Assoc, Public Transportation, Dog Park, Fitness Center, Pool, Restaurant, Sidewalks, Near Shopping
Utilities Available Cable Available, Electricity Available, Natural Gas Available, Sewer Available, Underground Utilities, Water Available
Waterfront Description None
View City
Roof Type Composition
Building
Lot Description Level
Story Two
Sewer Public Sewer
Water Public
New Construction No
Schools
Elementary Schools Garden Hills
Middle Schools Sutton
High Schools North Atlanta
Others
Senior Community no
Ownership Fee Simple
Special Listing Condition None
Read Less

Bought with True Legacy Realty, LLC.




