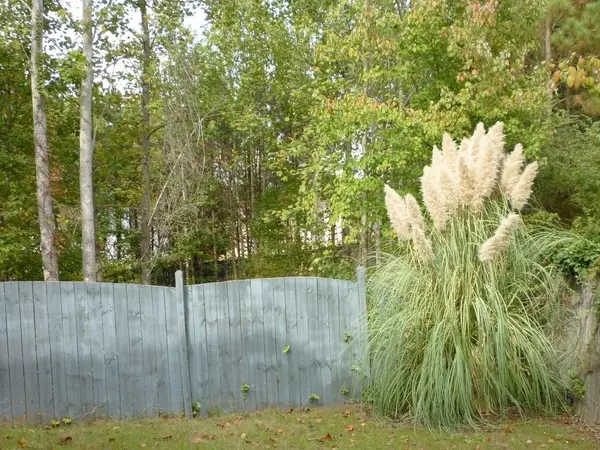For more information regarding the value of a property, please contact us for a free consultation.
3285 OXWELL DR NW Duluth, GA 30096
Want to know what your home might be worth? Contact us for a FREE valuation!

Our team is ready to help you sell your home for the highest possible price ASAP
Key Details
Sold Price $229,000
Property Type Single Family Home
Sub Type Single Family Residence
Listing Status Sold
Purchase Type For Sale
Square Footage 1,458 sqft
Price per Sqft $157
Subdivision The Regency @ Cambridge
MLS Listing ID 6632267
Sold Date 01/15/20
Style Traditional
Bedrooms 3
Full Baths 2
Half Baths 1
HOA Fees $481
Originating Board FMLS API
Year Built 1999
Annual Tax Amount $3,252
Tax Year 2019
Lot Size 10,018 Sqft
Property Description
Under Contract with kick-out clause. Taking backup offers, please show. Lovely 3 bedroom, 2 1/2 bath home on cul-de-sac and newly renovated. New interior paint throughout, new oak laminate floors, new plush carpet, new countertops, new kitchen tile, stainless steel appliances, freshly painted white cabinets, new plumbing fixtures. Close to Gwinnet Place Mall and I-85. Quiet street on a cul-de-sac. Easy access to I-85
Location
State GA
County Gwinnett
Rooms
Other Rooms Garage(s)
Basement None
Dining Room Dining L
Interior
Interior Features High Ceilings 9 ft Main, Cathedral Ceiling(s), Double Vanity, High Speed Internet, Entrance Foyer, Low Flow Plumbing Fixtures, Permanent Attic Stairs, Tray Ceiling(s), Walk-In Closet(s)
Heating Forced Air
Cooling Ceiling Fan(s), Central Air
Flooring Carpet, Other
Fireplaces Number 1
Fireplaces Type Gas Log
Laundry Upper Level
Exterior
Exterior Feature Private Front Entry, Tennis Court(s)
Parking Features Attached, Garage Door Opener, Driveway, Garage, Level Driveway
Garage Spaces 1.0
Fence Back Yard
Pool None
Community Features Public Transportation, Other, Pool, Sidewalks, Street Lights, Near Schools, Near Shopping
Utilities Available Cable Available, Electricity Available, Natural Gas Available, Phone Available, Sewer Available, Underground Utilities
Waterfront Description None
View City
Roof Type Shingle
Building
Lot Description Back Yard, Cul-De-Sac, Landscaped, Level
Story Two
Sewer Public Sewer
Water Public
New Construction No
Schools
Elementary Schools Mason
Middle Schools Duluth
High Schools Duluth
Others
Senior Community no
Special Listing Condition None
Read Less

Bought with Georgia Premier Realty Team Inc.




