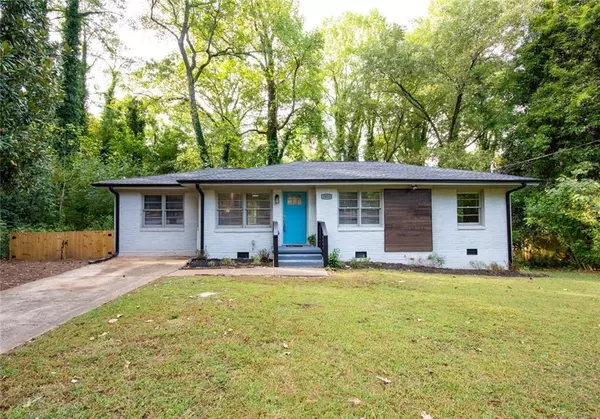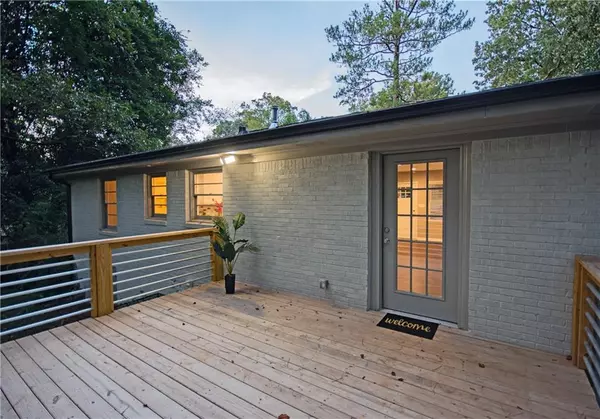For more information regarding the value of a property, please contact us for a free consultation.
1693 San Gabriel AVE Decatur, GA 30032
Want to know what your home might be worth? Contact us for a FREE valuation!

Our team is ready to help you sell your home for the highest possible price ASAP
Key Details
Sold Price $235,000
Property Type Single Family Home
Sub Type Single Family Residence
Listing Status Sold
Purchase Type For Sale
Square Footage 1,265 sqft
Price per Sqft $185
Subdivision Belvedere Park
MLS Listing ID 6629133
Sold Date 12/30/19
Style Contemporary/Modern, Ranch
Bedrooms 3
Full Baths 2
Construction Status Updated/Remodeled
HOA Y/N No
Originating Board FMLS API
Year Built 1954
Annual Tax Amount $1,395
Tax Year 2019
Lot Size 0.400 Acres
Acres 0.4
Property Description
Fantastic Renovated ranch with open floor plan in Decatur's hottest neighborhood, Belvedere Park. Large great room with contemporary wood accent wall, brand new kitchen with island, soft close cabinets, granite counters, designer backsplash, gorgeous wood floors and all new appliances. The spacious owner suite has 2 large closets, new carpet, gorgeous bath with granite double vanity and huge spa shower. The large backyard is fenced and has a great new deck. The 2nd and 3rd bedrooms are spacious and separate from the owner's suite. Hall bath with gorgeous tile & all new fixtures. Laundry located in the hall provides everyone with easy access. New roof, new appliances, new water heater, new hvac and updated electrical and plumbing. Home comes with 1 year home warranty up to $440, buyers choice of company. Fantastic area with tons of renovated homes, great restaurants, parks, shopping, night life, easy highway and marta access. Come see this spacious home now! Right by Wadsworth magnet school. Plenty of parking in the flat driveway. Updated park one block over-features playground, basketball and pavilion.
Location
State GA
County Dekalb
Area 52 - Dekalb-West
Lake Name None
Rooms
Bedroom Description Split Bedroom Plan
Other Rooms None
Basement Crawl Space
Main Level Bedrooms 3
Dining Room Open Concept
Interior
Interior Features Disappearing Attic Stairs, His and Hers Closets, Low Flow Plumbing Fixtures
Heating Central, Electric
Cooling Ceiling Fan(s), Central Air
Flooring Carpet, Ceramic Tile, Hardwood
Fireplaces Type None
Window Features None
Appliance Dishwasher, Electric Range, Electric Water Heater, Self Cleaning Oven
Laundry In Hall
Exterior
Exterior Feature Private Yard
Parking Features Driveway, Level Driveway
Fence Back Yard, Chain Link, Fenced, Privacy
Pool None
Community Features None
Utilities Available Cable Available, Electricity Available, Sewer Available
Waterfront Description None
View Other
Roof Type Composition
Street Surface Asphalt
Accessibility None
Handicap Access None
Porch Deck, Front Porch
Total Parking Spaces 3
Building
Lot Description Back Yard, Front Yard, Level
Story One
Sewer Public Sewer
Water Public
Architectural Style Contemporary/Modern, Ranch
Level or Stories One
Structure Type Brick 4 Sides
New Construction No
Construction Status Updated/Remodeled
Schools
Elementary Schools Peachcrest
Middle Schools Mary Mcleod Bethune
High Schools Towers
Others
Senior Community no
Restrictions false
Tax ID 15 185 09 017
Special Listing Condition None
Read Less

Bought with Coldwell Banker Residential Brokerage




