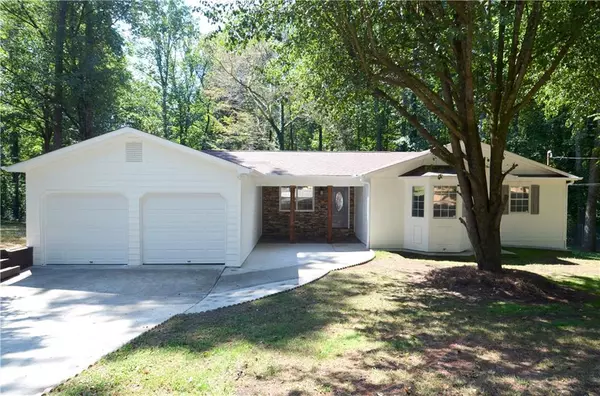For more information regarding the value of a property, please contact us for a free consultation.
391 Smyrna Powder Springs RD SW Marietta, GA 30060
Want to know what your home might be worth? Contact us for a FREE valuation!

Our team is ready to help you sell your home for the highest possible price ASAP
Key Details
Sold Price $242,000
Property Type Single Family Home
Sub Type Single Family Residence
Listing Status Sold
Purchase Type For Sale
Square Footage 1,482 sqft
Price per Sqft $163
Subdivision Hobby Estates
MLS Listing ID 6611691
Sold Date 10/15/19
Style Craftsman, Ranch, Traditional
Bedrooms 3
Full Baths 2
Half Baths 1
Construction Status Resale
HOA Y/N No
Originating Board FMLS API
Year Built 1990
Annual Tax Amount $1,098
Tax Year 2018
Lot Size 0.400 Acres
Acres 0.4
Property Description
RENOVATED White Farmhouse Style Ranch - One Level Living!! You will LOVE the open covered front porch & entry way opening up to the vaulted great room with skylights, featuring a stacked stone fireplace that overlooks the dining room with french doors that lead to private back deck with covered pergola. You will love the beautiful white kitchen, new SS appliances, & deep SS sink complete with separate little breakfast nook. The master suite is the perfect size with spacious bathroom featuring large walk in tile shower, his/her sinks & walk in closet w/ custom shelving. You will also find 2 additional spacious guest rooms featuring generous closet space, a guest hall bath with steel tub w/tile surround plus a separate half bath providing tons of space! Don't forget to view the clean & freshly painted garage & laundry room. You will love entertaining on the back deck with covered pergola overlooking your flat private fenced back yard. Home has circular driveway to allow easy entry and exit off Smyrna Powder Springs Rd. Come see this home today! Great Home For First Time Home Buyer, Move Up/Move Down Or Investors For Rental Property!! Seller will provide matching SS Fridge with Full Price Offer! NO HOA!! - SELLER IS LOOKING FOR FORMAL BACK UP - PLEASE SHOW IF YOU WOULD LIKE.
Location
State GA
County Cobb
Area 73 - Cobb-West
Lake Name None
Rooms
Bedroom Description Master on Main
Other Rooms Shed(s)
Basement Crawl Space
Main Level Bedrooms 3
Dining Room Separate Dining Room
Interior
Interior Features Double Vanity, Entrance Foyer, Tray Ceiling(s), Walk-In Closet(s)
Heating Central, Electric
Cooling Ceiling Fan(s), Central Air
Flooring Ceramic Tile, Hardwood
Fireplaces Number 1
Fireplaces Type Living Room
Window Features Skylight(s)
Appliance Dishwasher, Electric Oven, Electric Range, Electric Water Heater, Microwave
Laundry In Hall, Main Level
Exterior
Exterior Feature Private Yard
Parking Features Attached, Driveway, Garage, Garage Door Opener, Garage Faces Front, Kitchen Level
Garage Spaces 2.0
Fence Back Yard, Privacy, Wood
Pool None
Community Features Sidewalks
Utilities Available Cable Available, Electricity Available, Natural Gas Available, Phone Available, Sewer Available, Underground Utilities, Water Available
Waterfront Description None
View Other
Roof Type Composition
Street Surface Asphalt
Accessibility None
Handicap Access None
Porch Deck, Front Porch
Total Parking Spaces 4
Building
Lot Description Back Yard, Front Yard, Level, Private
Story One
Sewer Public Sewer
Water Public
Architectural Style Craftsman, Ranch, Traditional
Level or Stories One
Structure Type Frame, Other
New Construction No
Construction Status Resale
Schools
Elementary Schools Birney
Middle Schools Floyd
High Schools Osborne
Others
Senior Community no
Restrictions false
Tax ID 17012600390
Special Listing Condition None
Read Less

Bought with Berkshire Hathaway HomeServices Georgia Properties




