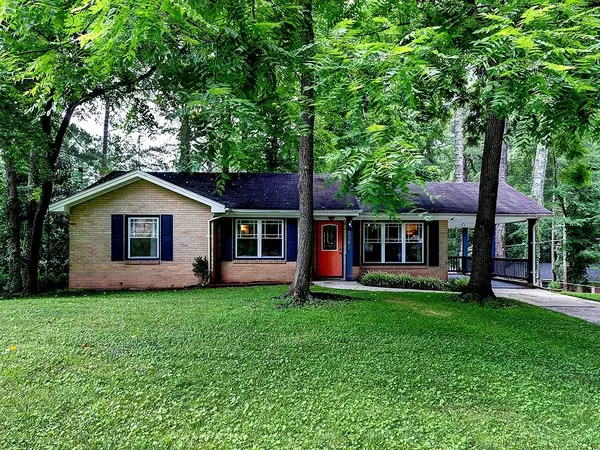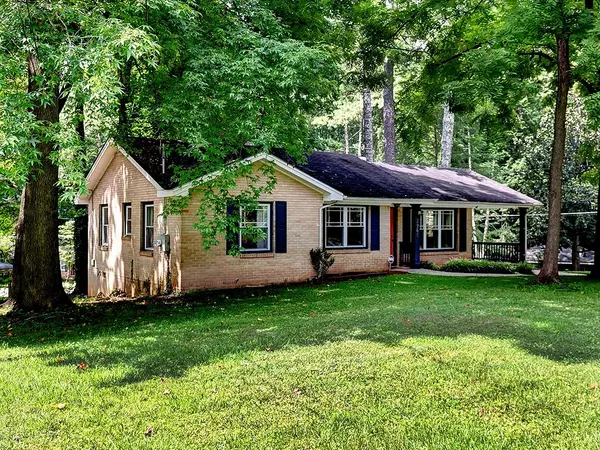For more information regarding the value of a property, please contact us for a free consultation.
2965 Pasadena DR Decatur, GA 30032
Want to know what your home might be worth? Contact us for a FREE valuation!

Our team is ready to help you sell your home for the highest possible price ASAP
Key Details
Sold Price $228,000
Property Type Single Family Home
Sub Type Single Family Residence
Listing Status Sold
Purchase Type For Sale
Square Footage 1,116 sqft
Price per Sqft $204
Subdivision Belvedere Park
MLS Listing ID 6584173
Sold Date 02/06/20
Style Ranch
Bedrooms 3
Full Baths 2
Construction Status Resale
HOA Y/N No
Originating Board FMLS API
Year Built 1954
Annual Tax Amount $3,827
Tax Year 2018
Lot Size 0.300 Acres
Acres 0.3
Property Description
Large corner lot for this adorable 3 bdrm 2 bth Ranch MOVE IN READY. New paint,new HVAC w/ Nest,new garbage disposal & updated light package.Hardwood flrs throughout w/ Tile n kitchen & baths. Tile backsplash n kitchen with SS appliances & built in
Microwave.Granite countertops.Breakfast bar.Wainscoting in lvng rm & dining rm.Crown moulding.Double pane windows.Pocket door in Master Bth with tiled shower. Monitored smoke detectors. French doors to just sealed deck overlooking lrg fenced in bkyrd. MARTA stop across street.
Location
State GA
County Dekalb
Area 52 - Dekalb-West
Lake Name None
Rooms
Bedroom Description Master on Main
Other Rooms None
Basement Exterior Entry, Partial
Main Level Bedrooms 3
Dining Room Separate Dining Room
Interior
Interior Features Disappearing Attic Stairs, Low Flow Plumbing Fixtures
Heating Central, Natural Gas
Cooling Ceiling Fan(s), Central Air
Flooring Hardwood
Fireplaces Type None
Window Features Insulated Windows
Appliance Dishwasher, Disposal, Dryer, Microwave, Refrigerator, Washer
Laundry In Kitchen
Exterior
Exterior Feature None
Parking Features Carport, Kitchen Level
Fence Back Yard, Chain Link, Fenced
Pool None
Community Features None
Utilities Available Cable Available
Waterfront Description None
View Other
Roof Type Composition
Street Surface Paved
Accessibility Accessible Entrance
Handicap Access Accessible Entrance
Porch Covered, Deck
Total Parking Spaces 1
Building
Lot Description Corner Lot, Level
Story One
Sewer Public Sewer
Water Public
Architectural Style Ranch
Level or Stories One
Structure Type Brick 4 Sides
New Construction No
Construction Status Resale
Schools
Elementary Schools Peachcrest
Middle Schools Mary Mcleod Bethune
High Schools Towers
Others
Senior Community no
Restrictions false
Tax ID 15 185 06 004
Ownership Fee Simple
Financing no
Special Listing Condition None
Read Less

Bought with KELLER WILLIAMS REALTY METRO ATL




