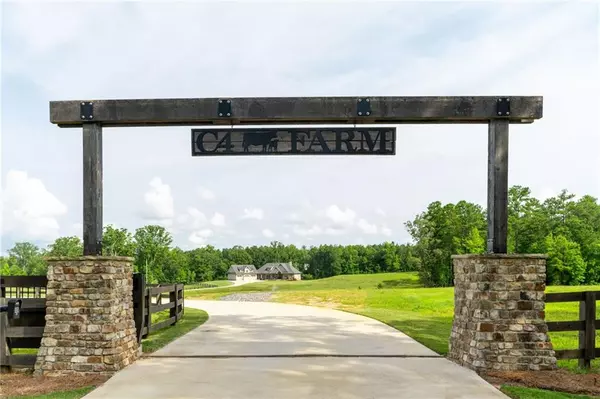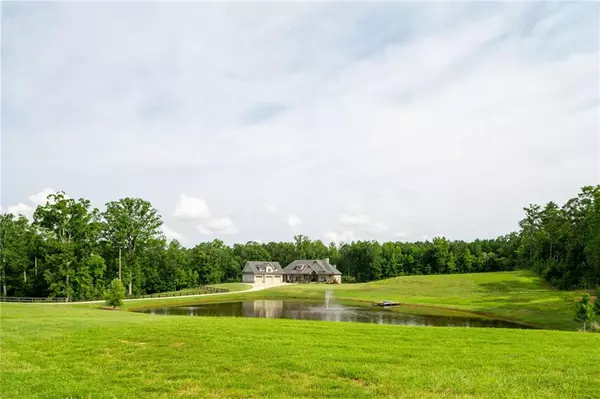For more information regarding the value of a property, please contact us for a free consultation.
1103 Bell RD Dallas, GA 30157
Want to know what your home might be worth? Contact us for a FREE valuation!

Our team is ready to help you sell your home for the highest possible price ASAP
Key Details
Sold Price $1,300,000
Property Type Single Family Home
Sub Type Single Family Residence
Listing Status Sold
Purchase Type For Sale
Square Footage 6,470 sqft
Price per Sqft $200
Subdivision Carolyn M Martin
MLS Listing ID 6930058
Sold Date 11/02/21
Style Country, Craftsman, Ranch
Bedrooms 5
Full Baths 4
Half Baths 2
Construction Status Resale
HOA Y/N No
Originating Board FMLS API
Year Built 2018
Annual Tax Amount $7,629
Tax Year 2020
Lot Size 40.010 Acres
Acres 40.01
Property Description
You will wish you lived here! Escape the ordinary & explore the extraordinary as you enter through the gates of this beautiful gem in the country. This exquisite 5 bedroom home is perfectly situated on 40 acres and is just a short 11-minute drive from the Paulding County Airport. The barn, 2 stocked ponds, and acreage provide endless opportunities to make your dreams become a reality. Upon entering the home through the oversized foyer, make your way to the beautiful great room with a fireplace, built-ins, and vaulted ceiling. The cook's kitchen with oversized island, upgraded finishes, top-of-the-line appliances, and beautiful cabinetry flows seamlessly to the open family eating/gathering area while providing easy access to the covered back porch/entertainment spot overlooking the pool area below. The primary suite bath includes separate vanities with an abundance of storage, a walk-in closet, and an oversized shower. The separated bedroom plan provides both the owners and their family or guests privacy. As you make your way down the open staircase, you'll enter the finished lower level. A family room with fireplace, rec room, 2 additional bedrooms with en suite baths, home gym area, 1/2 bath, and lots of storage all await you for your use and enjoyment. This professionally designed and decorated home is offered furnished and was custom built as a contractor's personal home. Upgrades include spray foam insulation, upgraded lighting, electrical, and much, much more.
Location
State GA
County Paulding
Area 191 - Paulding County
Lake Name None
Rooms
Bedroom Description Master on Main, Oversized Master, Split Bedroom Plan
Other Rooms Barn(s)
Basement Daylight, Exterior Entry, Finished Bath, Full, Interior Entry
Main Level Bedrooms 3
Dining Room Separate Dining Room
Interior
Interior Features Beamed Ceilings, Bookcases, Cathedral Ceiling(s), Entrance Foyer, High Ceilings 9 ft Lower, High Ceilings 10 ft Main, High Speed Internet, His and Hers Closets, Tray Ceiling(s), Walk-In Closet(s)
Heating Central
Cooling Ceiling Fan(s), Central Air, Zoned
Flooring Carpet, Hardwood
Fireplaces Number 2
Fireplaces Type Basement, Family Room
Window Features Insulated Windows, Plantation Shutters
Appliance Dishwasher, Disposal, Double Oven, Gas Oven, Microwave, Range Hood, Refrigerator, Self Cleaning Oven
Laundry In Hall, Laundry Room, Main Level, Mud Room
Exterior
Exterior Feature Courtyard, Private Front Entry, Private Rear Entry, Private Yard
Parking Features Driveway, Garage, Garage Faces Side
Garage Spaces 3.0
Fence Wood
Pool Gunite, Heated
Community Features None
Utilities Available Cable Available, Electricity Available, Natural Gas Available, Phone Available, Water Available
View Rural
Roof Type Composition
Street Surface Asphalt, Concrete
Accessibility None
Handicap Access None
Porch Covered, Front Porch, Patio, Rear Porch, Side Porch
Total Parking Spaces 3
Private Pool true
Building
Lot Description Back Yard, Front Yard, Lake/Pond On Lot, Pasture, Private, Wooded
Story Two
Sewer Septic Tank
Water Public
Architectural Style Country, Craftsman, Ranch
Level or Stories Two
Structure Type Stone, Other
New Construction No
Construction Status Resale
Schools
Elementary Schools Sara M. Ragsdale
Middle Schools Carl Scoggins Sr.
High Schools South Paulding
Others
Senior Community no
Restrictions false
Tax ID 008990
Special Listing Condition None
Read Less

Bought with Century 21 Results




