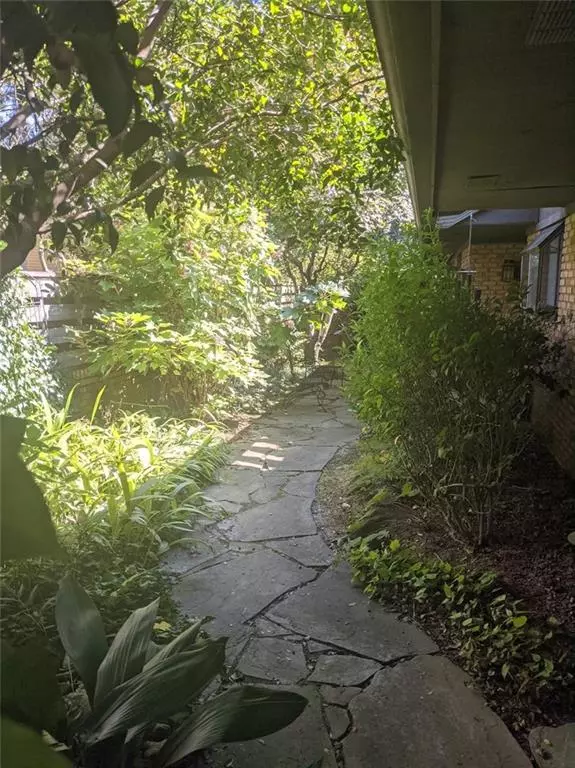For more information regarding the value of a property, please contact us for a free consultation.
240 Halah CIR Sandy Springs, GA 30328
Want to know what your home might be worth? Contact us for a FREE valuation!

Our team is ready to help you sell your home for the highest possible price ASAP
Key Details
Sold Price $425,000
Property Type Townhouse
Sub Type Townhouse
Listing Status Sold
Purchase Type For Sale
Square Footage 3,360 sqft
Price per Sqft $126
Subdivision Glen Court
MLS Listing ID 6953364
Sold Date 10/28/21
Style Patio Home, Traditional
Bedrooms 3
Full Baths 3
Construction Status Resale
HOA Y/N No
Originating Board FMLS API
Year Built 1980
Annual Tax Amount $4,050
Tax Year 2020
Lot Size 7,666 Sqft
Acres 0.176
Property Description
Highest and best due 10-8-2021 at 4 pm. Great bones are ready for imagination. The tough stuff is done: new roof and skylights (7 years old), new HVAC in 2019, new garage door and opener in 2021, crawlspace encapsulated in 2014. With over approx. 3300 sf, This home is so spacious, but in need of creativity. Remove stipple with water, paint, add some flooring and appliances, and you have a new house. Cheapest price per sf in area. Hurry! Multiple offers were received 10-7-2021. All addendums in Remine must accompany offer. If buyer or agent of Buyer has not viewed the property via Supra lockbox, offer will be rejected.
Voluntary HOA for Entrance Maintenance only.
Location
State GA
County Fulton
Area 131 - Sandy Springs
Lake Name None
Rooms
Bedroom Description Master on Main
Other Rooms None
Basement Crawl Space
Main Level Bedrooms 2
Dining Room Seats 12+, Separate Dining Room
Interior
Interior Features Bookcases, Cathedral Ceiling(s), Entrance Foyer, High Ceilings 10 ft Main, High Ceilings 10 ft Upper, His and Hers Closets
Heating Central, Forced Air, Natural Gas
Cooling Ceiling Fan(s), Central Air
Flooring Carpet, Ceramic Tile, Hardwood
Fireplaces Number 1
Fireplaces Type Factory Built, Living Room
Window Features Shutters, Skylight(s)
Appliance Disposal, Electric Oven, Electric Range, Gas Water Heater, Self Cleaning Oven
Laundry In Hall
Exterior
Exterior Feature Courtyard, Storage
Parking Features Driveway, Garage
Garage Spaces 2.0
Fence None
Pool None
Community Features Homeowners Assoc, Near Marta, Park
Utilities Available Cable Available, Electricity Available, Natural Gas Available, Phone Available, Sewer Available, Water Available
View Other
Roof Type Composition
Street Surface Paved
Accessibility Accessible Bedroom, Accessible Entrance, Accessible Hallway(s), Accessible Kitchen
Handicap Access Accessible Bedroom, Accessible Entrance, Accessible Hallway(s), Accessible Kitchen
Porch Patio
Total Parking Spaces 2
Building
Lot Description Landscaped, Level, Other
Story Multi/Split
Sewer Public Sewer
Water Public
Architectural Style Patio Home, Traditional
Level or Stories Multi/Split
Structure Type Brick 4 Sides
New Construction No
Construction Status Resale
Schools
Elementary Schools High Point
Middle Schools Ridgeview Charter
High Schools Riverwood International Charter
Others
Senior Community no
Restrictions false
Tax ID 17 003700010687
Ownership Fee Simple
Financing no
Special Listing Condition None
Read Less

Bought with EXP Realty, LLC.




