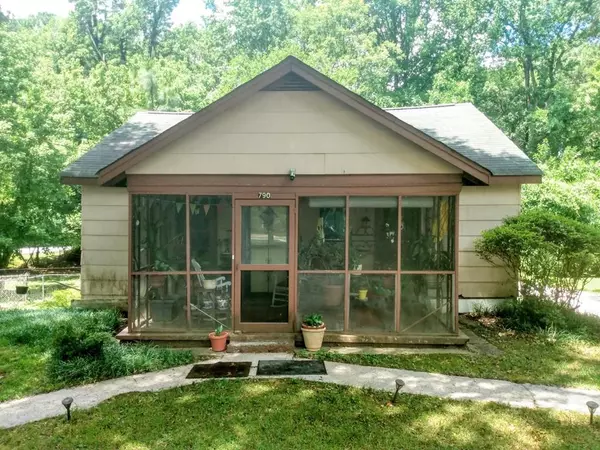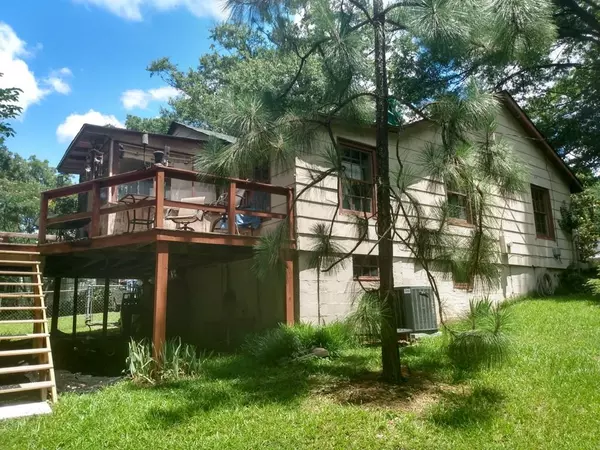For more information regarding the value of a property, please contact us for a free consultation.
790 Valley Brook RD Decatur, GA 30033
Want to know what your home might be worth? Contact us for a FREE valuation!

Our team is ready to help you sell your home for the highest possible price ASAP
Key Details
Sold Price $175,000
Property Type Single Family Home
Sub Type Single Family Residence
Listing Status Sold
Purchase Type For Sale
Square Footage 980 sqft
Price per Sqft $178
Subdivision J M Wages Estate
MLS Listing ID 6908312
Sold Date 10/20/21
Style Bungalow
Bedrooms 2
Full Baths 1
Construction Status Resale
HOA Y/N No
Originating Board FMLS API
Year Built 1942
Annual Tax Amount $1,873
Tax Year 2020
Lot Size 0.400 Acres
Acres 0.4
Property Description
Investment opportunity in trending 30033! This charming 1940s bungalow with screened-in porch and spacious backyard have tons of cottage character including wood-plank walls in living room. Sunny eat-in area off of cozy country kitchen looks out onto wraparound deck. Private backyard segues into woodland area. Property needs a little finessing but the payoff will be more than worth the effort! Minutes from MARTA, downtown Decatur, I-85/285, CDC/Emory and PATH Trails. Sold 100% AS-IS.
Location
State GA
County Dekalb
Area 52 - Dekalb-West
Lake Name None
Rooms
Bedroom Description None
Other Rooms Shed(s)
Basement Partial, Unfinished
Main Level Bedrooms 2
Dining Room Separate Dining Room
Interior
Interior Features High Speed Internet, Low Flow Plumbing Fixtures
Heating Forced Air, Natural Gas
Cooling Central Air
Flooring Carpet, Other
Fireplaces Type None
Window Features None
Appliance Dishwasher, Dryer, Gas Oven, Gas Water Heater, Refrigerator, Washer
Laundry Laundry Room
Exterior
Exterior Feature Private Yard, Storage, Other
Parking Features Driveway, Parking Pad
Fence Chain Link
Pool None
Community Features Near Marta, Near Trails/Greenway, Street Lights, Other
Utilities Available Cable Available, Electricity Available, Natural Gas Available, Sewer Available, Water Available
Waterfront Description None
View Other
Roof Type Composition, Shingle
Street Surface Paved
Accessibility None
Handicap Access None
Porch Deck, Front Porch, Screened
Building
Lot Description Back Yard, Private, Sloped, Wooded
Story One
Sewer Public Sewer
Water Public
Architectural Style Bungalow
Level or Stories One
Structure Type Shingle Siding
New Construction No
Construction Status Resale
Schools
Elementary Schools Mclendon
Middle Schools Druid Hills
High Schools Druid Hills
Others
Senior Community no
Restrictions false
Tax ID 18 064 01 017
Ownership Fee Simple
Financing no
Special Listing Condition None
Read Less

Bought with Keller Knapp, Inc.




