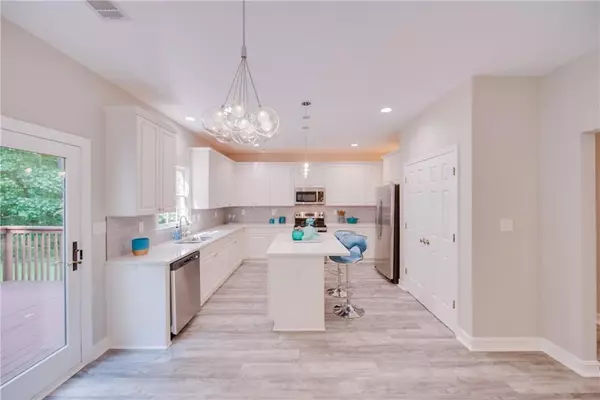For more information regarding the value of a property, please contact us for a free consultation.
710 Springbrook CT Milton, GA 30004
Want to know what your home might be worth? Contact us for a FREE valuation!

Our team is ready to help you sell your home for the highest possible price ASAP
Key Details
Sold Price $600,000
Property Type Single Family Home
Sub Type Single Family Residence
Listing Status Sold
Purchase Type For Sale
Square Footage 3,100 sqft
Price per Sqft $193
Subdivision Bethany Creek
MLS Listing ID 6915157
Sold Date 10/15/21
Style Craftsman
Bedrooms 5
Full Baths 4
Construction Status Resale
HOA Fees $1,090
HOA Y/N Yes
Originating Board FMLS API
Year Built 1998
Annual Tax Amount $3,176
Tax Year 2020
Lot Size 0.461 Acres
Acres 0.461
Property Description
3 Car Garage AND 3100 square feet is nestled in small neighborhood in the Cambridge High School District! This is the only 3 car garage in the neighborhood! Gorgeous updated main floor and all new carpet upstairs. New dishwasher, range, microwave and refrigerator! 4 FULL Bathrooms are spacious and fully functional, and at this price you can affordably update to exactly how you dream! Great Swim Tennis neighborhood - Home is on the Swim Tennis Side of Bethany Creek Subdivision. So, walking distance to community Swim Tennis, as well as restaurants, grocery and shopping. Super-Short drive to Halcyon and also close to Avalon (live between the 2!) Full Bath & Bed on Main is great for in-laws, guests, rental or office. The gorgeous new Mother Of Pearl Glass Fireplace surround is a work of art to enjoy while sitting in your 2 story family room or admiring from the kitchen. (Yes! Kitchen is open to Family Room!) Fenced back/sideyard has a separate large garden area, as well as 17 year old blueberry bushes, then a second fully fenced backyard to keep in the pets or children or both. Property line goes PAST the Creek! 2 HVAC units - one original (1998) one replaced 2013. Both units serviced in 2019
Location
State GA
County Fulton
Area 13 - Fulton North
Lake Name None
Rooms
Bedroom Description Split Bedroom Plan
Other Rooms Pergola
Basement None
Main Level Bedrooms 1
Dining Room Separate Dining Room
Interior
Interior Features Cathedral Ceiling(s), Disappearing Attic Stairs, Double Vanity, Entrance Foyer 2 Story, High Ceilings 9 ft Lower, High Speed Internet, Tray Ceiling(s), Walk-In Closet(s)
Heating Central, Electric
Cooling Ceiling Fan(s), Central Air
Flooring Carpet, Other
Fireplaces Number 1
Fireplaces Type Family Room, Gas Starter, Glass Doors
Window Features None
Appliance Dishwasher, Dryer, Electric Oven, Microwave, Refrigerator, Self Cleaning Oven, Washer
Laundry Laundry Room, Main Level
Exterior
Exterior Feature Garden
Parking Features Garage, Garage Door Opener, Garage Faces Front, Kitchen Level
Garage Spaces 3.0
Fence Back Yard, Fenced, Wood
Pool None
Community Features Homeowners Assoc, Near Schools, Near Shopping, Near Trails/Greenway, Playground, Pool, Sidewalks, Street Lights, Tennis Court(s)
Utilities Available Cable Available, Electricity Available, Natural Gas Available, Underground Utilities
Waterfront Description Creek
View Other
Roof Type Composition
Street Surface Asphalt
Accessibility Accessible Bedroom, Accessible Full Bath
Handicap Access Accessible Bedroom, Accessible Full Bath
Porch Covered, Deck
Total Parking Spaces 3
Building
Lot Description Back Yard, Creek On Lot, Front Yard, Private, Wooded
Story Two
Sewer Public Sewer
Water Public
Architectural Style Craftsman
Level or Stories Two
Structure Type Brick Front, Cement Siding
New Construction No
Construction Status Resale
Schools
Elementary Schools Cogburn Woods
Middle Schools Hopewell
High Schools Cambridge
Others
HOA Fee Include Swim/Tennis
Senior Community no
Restrictions true
Tax ID 22 541008990928
Special Listing Condition None
Read Less

Bought with ERA Sunrise Realty




