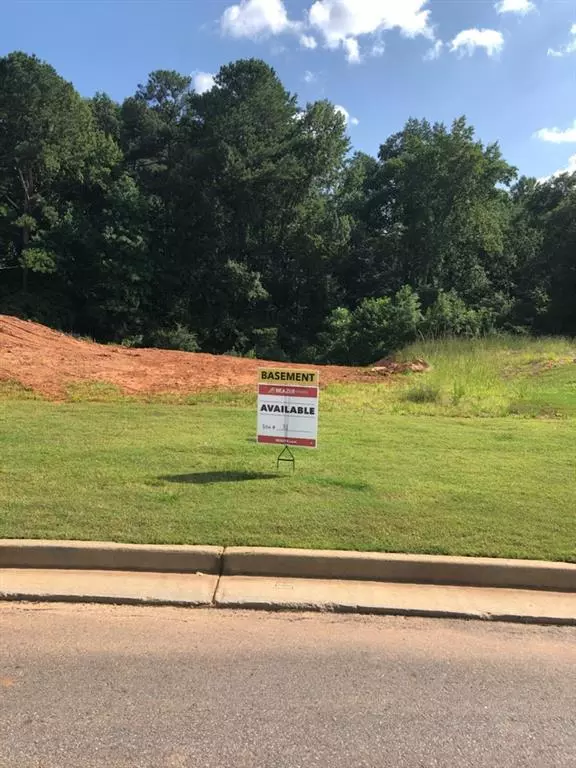For more information regarding the value of a property, please contact us for a free consultation.
109 Mountainside DR Woodstock, GA 30188
Want to know what your home might be worth? Contact us for a FREE valuation!

Our team is ready to help you sell your home for the highest possible price ASAP
Key Details
Sold Price $561,380
Property Type Single Family Home
Sub Type Single Family Residence
Listing Status Sold
Purchase Type For Sale
Square Footage 3,470 sqft
Price per Sqft $161
Subdivision Mountain Park Overlook
MLS Listing ID 6774513
Sold Date 08/26/21
Style Craftsman, Farmhouse, Traditional
Bedrooms 5
Full Baths 4
Construction Status New Construction
HOA Fees $800
HOA Y/N Yes
Originating Board FMLS API
Year Built 2020
Tax Year 2019
Lot Size 10,323 Sqft
Acres 0.237
Property Description
Last and best beautiful basement lot will fit any of our 4 plans. Wooded private yard. Choose from the 2-story entrance Laurelwood, the master on the main Fairfield, the large loft gathering room Brentwood with tons of storage or the open Windsor 5 bed/4.5 bath. Imagine enjoying your beautiful new energy star home within a 3 minute walk to Lake Cherful where you can fish or go boating. You are only 2.5 miles to Roswell Corners and 1.5 miles to Movie Theatre plaza, Starbucks both Marietta & Woodstock with great shops and restaurants. The home can be selected and designed by you within our community plans and options. The pictures are of existing homes in Mountain Park Overlook. Schedule an appointment. This opportunity will not be available for long!
Location
State GA
County Cherokee
Area 113 - Cherokee County
Lake Name None
Rooms
Bedroom Description Oversized Master, Other
Other Rooms None
Basement Bath/Stubbed, Daylight, Exterior Entry, Finished, Unfinished
Main Level Bedrooms 1
Dining Room Open Concept
Interior
Interior Features Disappearing Attic Stairs, Double Vanity, Entrance Foyer, Entrance Foyer 2 Story, High Ceilings 9 ft Main, His and Hers Closets, Tray Ceiling(s), Walk-In Closet(s)
Heating Electric, Forced Air, Natural Gas, Zoned
Cooling None
Flooring None
Fireplaces Number 1
Fireplaces Type Factory Built, Family Room, Gas Log, Gas Starter, Glass Doors
Window Features Insulated Windows
Appliance Dishwasher, Disposal, ENERGY STAR Qualified Appliances, Gas Cooktop, Gas Oven, Microwave, Range Hood, Tankless Water Heater
Laundry Laundry Room, Main Level, Mud Room
Exterior
Exterior Feature Private Yard, Private Front Entry, Private Rear Entry
Parking Features Garage, Garage Faces Front, Level Driveway
Garage Spaces 2.0
Fence None
Pool None
Community Features None
Utilities Available Cable Available, Electricity Available, Natural Gas Available, Phone Available, Sewer Available, Underground Utilities, Water Available
Waterfront Description None
View Other
Roof Type Composition, Ridge Vents, Shingle
Street Surface None
Accessibility None
Handicap Access None
Porch Covered, Front Porch, Patio
Total Parking Spaces 2
Building
Lot Description Back Yard, Landscaped, Private, Sloped, Wooded, Front Yard
Story Two
Sewer Public Sewer
Water Public
Architectural Style Craftsman, Farmhouse, Traditional
Level or Stories Two
Structure Type Cement Siding, Stone
New Construction No
Construction Status New Construction
Schools
Elementary Schools Arnold Mill
Middle Schools Mill Creek
High Schools River Ridge
Others
HOA Fee Include Maintenance Grounds
Senior Community no
Restrictions true
Tax ID 15N30C 331
Financing no
Special Listing Condition None
Read Less

Bought with Ansley Atlanta Real Estate




