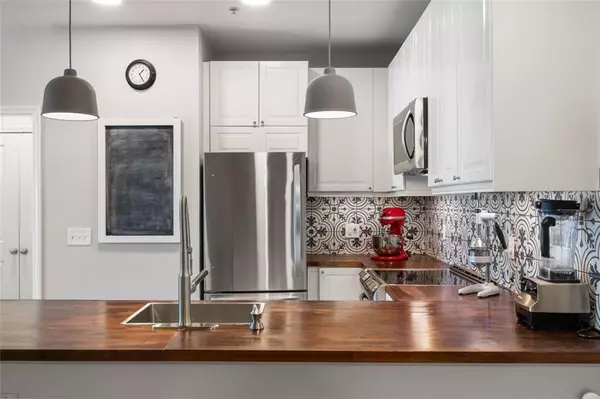For more information regarding the value of a property, please contact us for a free consultation.
821 Ralph McGill BLVD NE #3407 Atlanta, GA 30306
Want to know what your home might be worth? Contact us for a FREE valuation!

Our team is ready to help you sell your home for the highest possible price ASAP
Key Details
Sold Price $385,000
Property Type Condo
Sub Type Condominium
Listing Status Sold
Purchase Type For Sale
Square Footage 1,077 sqft
Price per Sqft $357
Subdivision Freedom Lofts
MLS Listing ID 6942976
Sold Date 10/15/21
Style Mid-Rise (up to 5 stories)
Bedrooms 2
Full Baths 2
Construction Status Resale
HOA Fees $348
HOA Y/N Yes
Originating Board FMLS API
Year Built 2001
Annual Tax Amount $2,573
Tax Year 2020
Lot Size 1,045 Sqft
Acres 0.024
Property Description
This fully renovated, top-floor Beltline condo with views of Ponce City Market truly stands out as a cut above the rest! Not only were the kitchen and baths updated with sleek, European styled finishes, but the extra attention to detail will WOW you: two-stage whole-house water filter, extra soundproofing under living area flooring, low VOC paint and organic wool carpeting, soft-close cabinets, and drawers with built-in lighting in kitchen, blackout shades in the owner's suite, Grohe shower systems in the baths, a Kohler soaking tub and more. Systems were all replaced in the past few years: a Trane HVAC, Nest lock, fire/smoke detectors & thermostat, LG appliances, Google fiber, and LED lights throughout. And that's just the unit itself. Low HOA dues include a salt-water pool, fitness center, and on-site security. And in your backyard is the Beltline, Inman Park, Krog, Ponce City Market, Piedmont Park, O4W Park, Freedom Park, VaHi, and more, all within walking distance. On the rare occasion you need a car, there are two assigned, attached, and secure parking spaces. Don't you want to live your best life here?!
Location
State GA
County Fulton
Area 23 - Atlanta North
Lake Name None
Rooms
Bedroom Description Split Bedroom Plan
Other Rooms None
Basement None
Main Level Bedrooms 2
Dining Room Separate Dining Room
Interior
Interior Features High Ceilings 9 ft Main, High Speed Internet, Smart Home, Tray Ceiling(s), Walk-In Closet(s)
Heating Heat Pump, Electric
Cooling Ceiling Fan(s), Central Air
Flooring Carpet, Ceramic Tile
Fireplaces Type None
Window Features None
Appliance Dishwasher, Electric Range, Electric Water Heater, Refrigerator, Self Cleaning Oven
Laundry In Hall
Exterior
Exterior Feature Other
Parking Features Assigned, Attached, Covered
Fence None
Pool In Ground
Community Features Near Beltline, Gated, Homeowners Assoc, Public Transportation, Park, Dog Park, Fitness Center, Pool, Restaurant, Sidewalks, Near Shopping, Playground
Utilities Available Cable Available, Electricity Available, Sewer Available, Water Available, Phone Available
View City
Roof Type Other
Street Surface Other
Accessibility None
Handicap Access None
Porch None
Total Parking Spaces 2
Private Pool false
Building
Lot Description Other
Story One
Sewer Public Sewer
Water Public
Architectural Style Mid-Rise (up to 5 stories)
Level or Stories One
Structure Type Brick Front, Synthetic Stucco
New Construction No
Construction Status Resale
Schools
Elementary Schools Springdale Park
Middle Schools David T Howard
High Schools Midtown
Others
HOA Fee Include Maintenance Structure, Trash, Reserve Fund, Maintenance Grounds
Senior Community no
Restrictions true
Tax ID 14 001800101908
Ownership Condominium
Financing no
Special Listing Condition None
Read Less

Bought with Keller Knapp, Inc.




