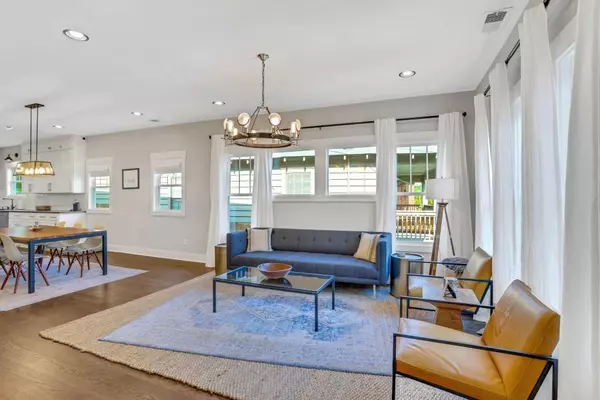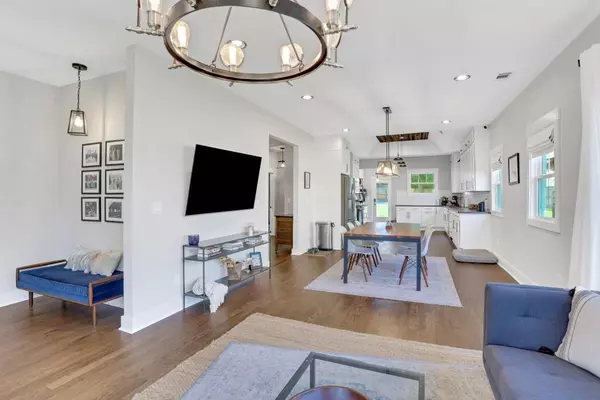For more information regarding the value of a property, please contact us for a free consultation.
379 Pine ST NE Atlanta, GA 30308
Want to know what your home might be worth? Contact us for a FREE valuation!

Our team is ready to help you sell your home for the highest possible price ASAP
Key Details
Sold Price $695,000
Property Type Single Family Home
Sub Type Single Family Residence
Listing Status Sold
Purchase Type For Sale
Square Footage 1,933 sqft
Price per Sqft $359
Subdivision Old Fourth Ward
MLS Listing ID 6918797
Sold Date 10/15/21
Style Craftsman, Ranch, Traditional
Bedrooms 3
Full Baths 2
Half Baths 1
Construction Status Updated/Remodeled
HOA Y/N No
Originating Board FMLS API
Year Built 1920
Annual Tax Amount $6,831
Tax Year 2020
Lot Size 8,668 Sqft
Acres 0.199
Property Description
Welcome to this fully-renovated, 3-bed/2.5 bath charming home with off-street parking in the heart of Old Fourth Ward. This home has the IT factor: open floor plan, brand new hardwood floors, and designer lighting throughout. Enjoy skyline views from the large front porch. The living room and dining room leads to an open kitchen featuring 11' vaulted ceilings that display original wood lathing from the 1920's along with granite counters, stainless appliances, pot filler, and tons of storage. The primary bedroom has a walk in closet, large bathroom dual vanity and a glass enclosed dual shower. Two other bedrooms share a Jack and Jill bathroom. Laundry and half bath are in the hallway. Enjoy the large, fully fenced and freshly sodded backyard from the Trex deck. There is gated off-street parking in the back yard off the alley behind the home. The house sits directly across from Central Park and Kindezi School. Easy access to Old Fourth Ward park, Ponce City Market and other local restaurants.
Location
State GA
County Fulton
Area 23 - Atlanta North
Lake Name None
Rooms
Bedroom Description Master on Main
Other Rooms None
Basement Crawl Space
Main Level Bedrooms 3
Dining Room Open Concept
Interior
Interior Features Coffered Ceiling(s), High Ceilings 10 ft Main, High Speed Internet, Other
Heating Central, Natural Gas
Cooling Central Air
Flooring Hardwood
Fireplaces Type None
Window Features Insulated Windows
Appliance Dishwasher, Disposal, Gas Range
Laundry In Hall
Exterior
Exterior Feature Private Rear Entry, Private Yard
Parking Features Driveway, Parking Pad
Fence Back Yard, Wood
Pool None
Community Features Near Schools, Park
Utilities Available Cable Available, Electricity Available, Natural Gas Available, Phone Available, Sewer Available, Water Available
Waterfront Description None
View City
Roof Type Composition
Street Surface Asphalt
Accessibility None
Handicap Access None
Porch Deck, Patio
Total Parking Spaces 2
Building
Lot Description Back Yard, Level
Story One
Sewer Public Sewer
Water Public
Architectural Style Craftsman, Ranch, Traditional
Level or Stories One
Structure Type Frame
New Construction No
Construction Status Updated/Remodeled
Schools
Elementary Schools Hope-Hill
Middle Schools David T Howard
High Schools Midtown
Others
Senior Community no
Restrictions false
Tax ID 14 004700040739
Ownership Fee Simple
Financing no
Special Listing Condition None
Read Less

Bought with EXP Realty, LLC.




