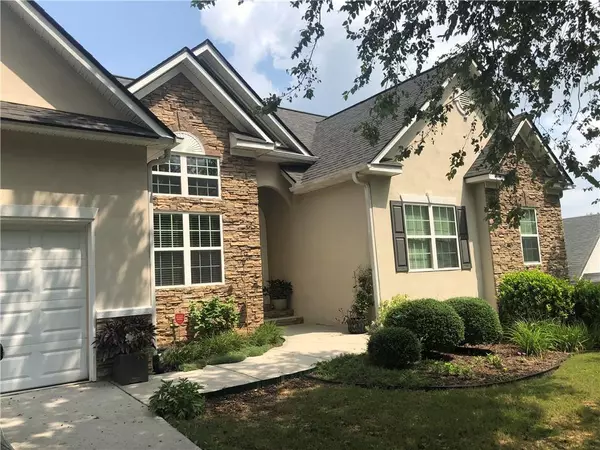For more information regarding the value of a property, please contact us for a free consultation.
1413 Granite Falls DR Loganville, GA 30052
Want to know what your home might be worth? Contact us for a FREE valuation!

Our team is ready to help you sell your home for the highest possible price ASAP
Key Details
Sold Price $330,000
Property Type Single Family Home
Sub Type Single Family Residence
Listing Status Sold
Purchase Type For Sale
Square Footage 1,946 sqft
Price per Sqft $169
Subdivision Crooked Creek Crossing
MLS Listing ID 6920852
Sold Date 09/30/21
Style Traditional
Bedrooms 4
Full Baths 3
Construction Status Resale
HOA Fees $300
HOA Y/N Yes
Originating Board FMLS API
Year Built 2004
Annual Tax Amount $3,554
Tax Year 2020
Lot Size 6,969 Sqft
Acres 0.16
Property Description
Beautifully maintained home, New roof 2018, New entire HVAC 2020, New Hot water heater 2019. 3 bedrooms including owner's suite on main level and a cozy bonus room with a full bath/closet upstairs off kitchen. Good size kitchen with a sunny breakfast area leading to a deck overlooking well manicured yard. Full unfinished basement with outside entry to extra large concrete patio that runs the full length of the house. Living and dining areas are so inviting and open, decorated like a model home. Call to schedule a showing before this one is gone. All this centrally located in Loganville in the Crooked Creek Crossing subdivision with winding sidewalks throughout.
Location
State GA
County Gwinnett
Area 61 - Gwinnett County
Lake Name None
Rooms
Bedroom Description Master on Main
Other Rooms None
Basement Bath/Stubbed, Daylight, Full
Main Level Bedrooms 3
Dining Room Open Concept, Separate Dining Room
Interior
Interior Features Cathedral Ceiling(s), Double Vanity, Entrance Foyer, High Ceilings 9 ft Main
Heating Central, Electric, Heat Pump
Cooling Ceiling Fan(s), Central Air
Flooring Carpet, Ceramic Tile, Hardwood
Fireplaces Number 1
Fireplaces Type Factory Built, Family Room, Wood Burning Stove
Window Features Insulated Windows
Appliance Dishwasher, Gas Range, Self Cleaning Oven
Laundry Laundry Room, Main Level
Exterior
Exterior Feature Private Front Entry
Parking Features Attached, Driveway, Garage
Garage Spaces 2.0
Fence None
Pool None
Community Features None
Utilities Available Cable Available, Electricity Available, Natural Gas Available, Sewer Available, Water Available
View Other
Roof Type Composition
Street Surface Asphalt
Accessibility None
Handicap Access None
Porch Deck, Patio
Total Parking Spaces 2
Building
Lot Description Back Yard, Front Yard, Landscaped, Level
Story Two
Sewer Public Sewer
Water Public
Architectural Style Traditional
Level or Stories Two
Structure Type Aluminum Siding, Stone
New Construction No
Construction Status Resale
Schools
Elementary Schools Magill
Middle Schools Grace Snell
High Schools South Gwinnett
Others
Senior Community no
Restrictions true
Tax ID R5096 295
Special Listing Condition None
Read Less

Bought with Maximum One Greater Atlanta Realtors




