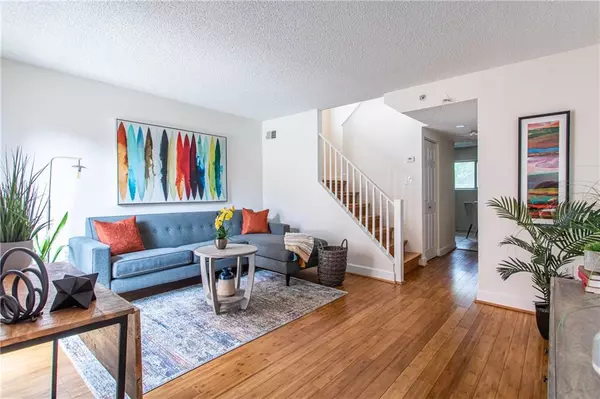For more information regarding the value of a property, please contact us for a free consultation.
389 Ralph McGill BLVD NE #C Atlanta, GA 30312
Want to know what your home might be worth? Contact us for a FREE valuation!

Our team is ready to help you sell your home for the highest possible price ASAP
Key Details
Sold Price $216,000
Property Type Condo
Sub Type Condominium
Listing Status Sold
Purchase Type For Sale
Square Footage 1,124 sqft
Price per Sqft $192
Subdivision City Heights
MLS Listing ID 6940848
Sold Date 09/30/21
Style Contemporary/Modern, Townhouse
Bedrooms 2
Full Baths 2
Half Baths 1
Construction Status Resale
HOA Fees $562
HOA Y/N Yes
Originating Board FMLS API
Year Built 1980
Annual Tax Amount $2,412
Tax Year 2020
Property Description
Welcome home to low-maintenance living in the heart of Old Fourth Ward! This spacious and light-filled end unit townhome features hardwood floors on main level, a renovated eat-in kitchen with granite counters and stainless steel appliances, large living room that opens to private balcony, fresh paint and updated lighting throughout. Upstairs offers a great roommate floor plan with two large bedrooms and two full baths. Stackable washer and dryer remain in unit. City Heights is an FHA-approved, gated community that includes 24-hour concierge, large pool, dog walk, fitness center, clubroom, courtyards, grilling area, onsite property management, and secure parking garage with two assigned parking spaces! Enjoy the convenience of all that intown living has to offer! Hop on the Path and the Beltline's Eastside Trail, enjoy a short walk to Publix, Ponce City Market, Krog Street Market, and Inman Park. Easy access to I-75/85, GSU, GA Tech, MARTA, and Emory Midtown. With low interest rates, buying this townhome may be more affordable than renting!
Location
State GA
County Fulton
Area 23 - Atlanta North
Lake Name None
Rooms
Bedroom Description Split Bedroom Plan
Other Rooms Pergola
Basement None
Dining Room Other
Interior
Interior Features Double Vanity, Entrance Foyer, High Speed Internet, Low Flow Plumbing Fixtures, Other
Heating Forced Air, Natural Gas
Cooling Ceiling Fan(s), Central Air
Flooring Carpet, Ceramic Tile, Hardwood
Fireplaces Type None
Window Features Insulated Windows
Appliance Dishwasher, Disposal, Dryer, Electric Range, Gas Water Heater, Microwave, Refrigerator, Washer
Laundry In Hall, Upper Level
Exterior
Exterior Feature Balcony, Courtyard
Parking Features Assigned, Covered, Drive Under Main Level, Garage
Garage Spaces 2.0
Fence Fenced
Pool In Ground
Community Features Business Center, Concierge, Dog Park, Fitness Center, Gated, Homeowners Assoc, Near Beltline, Near Marta, Pool, Public Transportation, Sidewalks, Street Lights
Utilities Available Cable Available, Electricity Available, Natural Gas Available, Phone Available, Sewer Available, Water Available
View City
Roof Type Composition
Street Surface Asphalt
Accessibility None
Handicap Access None
Porch Deck
Total Parking Spaces 2
Private Pool true
Building
Lot Description Other
Story Two
Sewer Public Sewer
Water Public
Architectural Style Contemporary/Modern, Townhouse
Level or Stories Two
Structure Type Brick 4 Sides
New Construction No
Construction Status Resale
Schools
Elementary Schools Hope-Hill
Middle Schools David T Howard
High Schools Midtown
Others
Senior Community no
Restrictions true
Tax ID 14 004600152428
Ownership Condominium
Financing yes
Special Listing Condition None
Read Less

Bought with Keller Williams Buckhead




