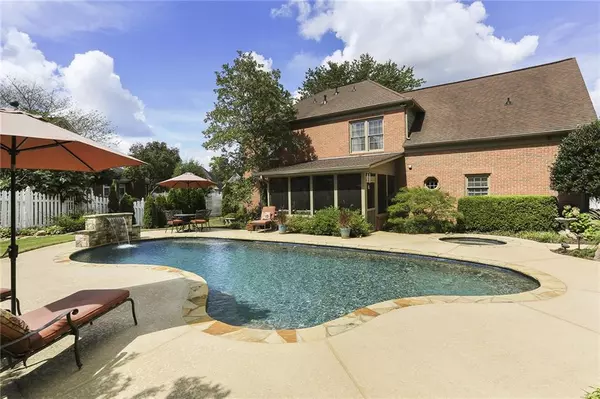For more information regarding the value of a property, please contact us for a free consultation.
9315 Heatherton WALK Johns Creek, GA 30097
Want to know what your home might be worth? Contact us for a FREE valuation!

Our team is ready to help you sell your home for the highest possible price ASAP
Key Details
Sold Price $700,000
Property Type Single Family Home
Sub Type Single Family Residence
Listing Status Sold
Purchase Type For Sale
Square Footage 3,136 sqft
Price per Sqft $223
Subdivision Brydon Park At Thornhill
MLS Listing ID 6911797
Sold Date 09/30/21
Style Traditional
Bedrooms 4
Full Baths 2
Half Baths 1
Construction Status Resale
HOA Fees $250
HOA Y/N Yes
Originating Board FMLS API
Year Built 1992
Annual Tax Amount $3,858
Tax Year 2020
Lot Size 0.270 Acres
Acres 0.27
Property Description
Beautiful two story brick oasis in Johns Creek! Four bed two and one half bath with all the updates. Exquisite landscaping frames and stunning heated and wifi controlled pool perfect for leisure and entertaining. The backyard is complete with a screened porch, wifi controlled irrigation system, stone fire pit, dry creek river rock bed, and garden. The luxury continues inside with a large kitchen featuring granite countertops, stainless steel appliances, and tumbled marble and glass mosaic backsplash. Rest and rejuvenate in the spacious primary suite with separate his and hers custom vanity, walk in custom California closet, enlarged shower, and separate soaking tub. This home has been meticulously maintained and upgraded. Conveniently located in Johns Creek with quick access to everything you need.
Location
State GA
County Fulton
Area 14 - Fulton North
Lake Name None
Rooms
Bedroom Description Oversized Master
Other Rooms None
Basement None
Dining Room Separate Dining Room
Interior
Interior Features Beamed Ceilings, Double Vanity, Entrance Foyer 2 Story, Smart Home, Tray Ceiling(s), Walk-In Closet(s)
Heating Central
Cooling Central Air
Flooring Carpet, Ceramic Tile, Hardwood
Fireplaces Number 1
Fireplaces Type Living Room
Window Features Plantation Shutters
Appliance Dishwasher, Gas Oven, Gas Range, Gas Water Heater, Microwave, Refrigerator, Washer
Laundry Laundry Room, Main Level
Exterior
Exterior Feature Garden, Private Yard
Parking Features Attached, Garage, Garage Door Opener, Garage Faces Front
Garage Spaces 2.0
Fence Back Yard, Wood
Pool Gunite, Heated, In Ground
Community Features Homeowners Assoc
Utilities Available Cable Available, Electricity Available, Natural Gas Available, Phone Available, Sewer Available, Underground Utilities, Water Available
Waterfront Description None
View Other
Roof Type Shingle
Street Surface Asphalt
Accessibility None
Handicap Access None
Porch Patio, Screened
Total Parking Spaces 2
Private Pool true
Building
Lot Description Back Yard, Front Yard, Landscaped, Private
Story Two
Sewer Public Sewer
Water Public
Architectural Style Traditional
Level or Stories Two
Structure Type Brick 4 Sides
New Construction No
Construction Status Resale
Schools
Elementary Schools Medlock Bridge
Middle Schools Autrey Mill
High Schools Johns Creek
Others
Senior Community no
Restrictions false
Tax ID 11 072402500090
Financing no
Special Listing Condition None
Read Less

Bought with Dorsey Alston Realtors




