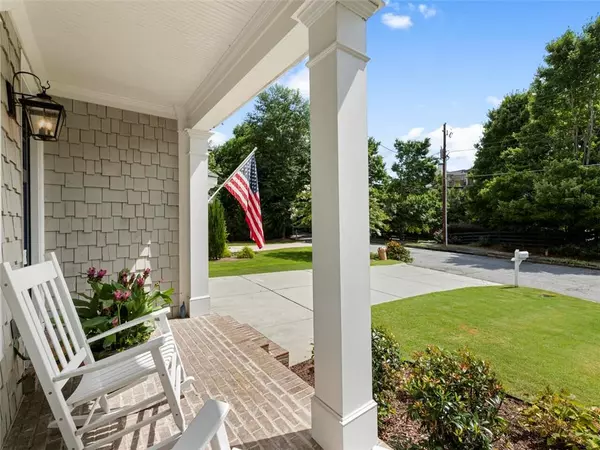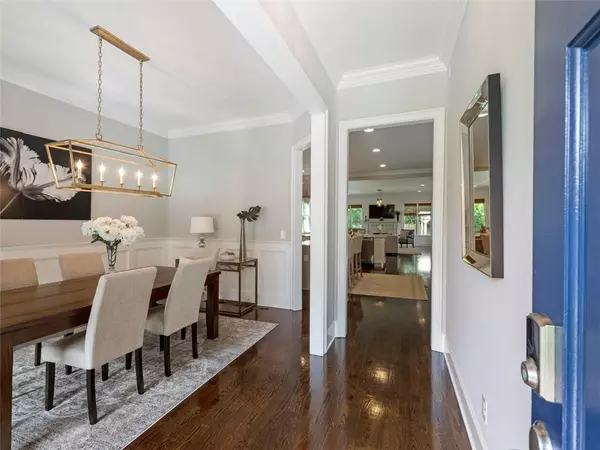For more information regarding the value of a property, please contact us for a free consultation.
2524 Appalachee DR NE Brookhaven, GA 30319
Want to know what your home might be worth? Contact us for a FREE valuation!

Our team is ready to help you sell your home for the highest possible price ASAP
Key Details
Sold Price $1,130,000
Property Type Single Family Home
Sub Type Single Family Residence
Listing Status Sold
Purchase Type For Sale
Square Footage 3,348 sqft
Price per Sqft $337
Subdivision Brookhaven Fields
MLS Listing ID 6910268
Sold Date 09/29/21
Style Craftsman
Bedrooms 5
Full Baths 4
Half Baths 1
Construction Status Resale
HOA Y/N No
Originating Board FMLS API
Year Built 2016
Annual Tax Amount $10,726
Tax Year 2020
Lot Size 8,712 Sqft
Acres 0.2
Property Description
Located a block from the shops on Dresden, this exceptional home is an entertainer's dream. Situated on a large fenced lot, this newer construction home offers two stories of upgraded luxury. The main level is anchored by a chef's gourmet kitchen with island bar seating, subway tile, expansive counter tops, custom lighting, gas cooktop, and double ovens. The eat-in kitchen is designed to be the hub of activity and is perfect for preparing family dinners, planning family events, serving appetizers, and visiting with friends while cooking and hosting intimate or large get-togethers. Dine in the separate dining room or outside under the stars in a custom-built pergola with room to seat 12. Bedroom and bath on the main floor. The top floor features an owners retreat with an oversize primary bedroom with trey ceilings, spa-like master bath, marble counters, double vanitiy, tiled soaking tub and frameless glass walk-in shower. Three more bedrooms and two full baths complete this level. Enjoy the shops on Dresden, where you can find some of Brookhaven's favorite locally-owned restaurants, cocktail bars, gourmet wine and food stores and numerous boutiques. Create a lifetime of memories in this spectacular home.
Location
State GA
County Dekalb
Area 51 - Dekalb-West
Lake Name None
Rooms
Bedroom Description Other
Other Rooms Pergola
Basement Crawl Space
Main Level Bedrooms 1
Dining Room Great Room
Interior
Interior Features Disappearing Attic Stairs, Double Vanity, High Ceilings 10 ft Main, High Speed Internet, Tray Ceiling(s), Walk-In Closet(s)
Heating Electric, Forced Air
Cooling Attic Fan, Ceiling Fan(s), Central Air, Zoned
Flooring Carpet, Ceramic Tile, Hardwood
Fireplaces Number 1
Fireplaces Type Living Room
Window Features Insulated Windows
Appliance Dishwasher, Disposal, Double Oven, Dryer, ENERGY STAR Qualified Appliances, Microwave, Range Hood, Refrigerator, Self Cleaning Oven, Washer
Laundry Laundry Room, Upper Level
Exterior
Exterior Feature Gas Grill, Private Front Entry, Private Rear Entry, Private Yard
Parking Features Driveway, Garage, Garage Door Opener, Garage Faces Front
Garage Spaces 2.0
Fence Back Yard, Fenced, Wood
Pool None
Community Features None
Utilities Available Cable Available, Electricity Available, Natural Gas Available, Phone Available, Sewer Available, Underground Utilities, Water Available
Waterfront Description None
View City
Roof Type Shingle
Street Surface Asphalt
Accessibility None
Handicap Access None
Porch Covered, Deck, Front Porch, Patio, Rear Porch
Total Parking Spaces 2
Building
Lot Description Back Yard, Front Yard, Landscaped, Level, Private, Wooded
Story Two
Sewer Public Sewer
Water Public
Architectural Style Craftsman
Level or Stories Two
Structure Type Cement Siding
New Construction No
Construction Status Resale
Schools
Elementary Schools Ashford Park
Middle Schools Chamblee
High Schools Chamblee Charter
Others
Senior Community no
Restrictions false
Tax ID 18 238 15 020
Special Listing Condition None
Read Less

Bought with OpenHouseAtlanta Real Estate Group, LLC




