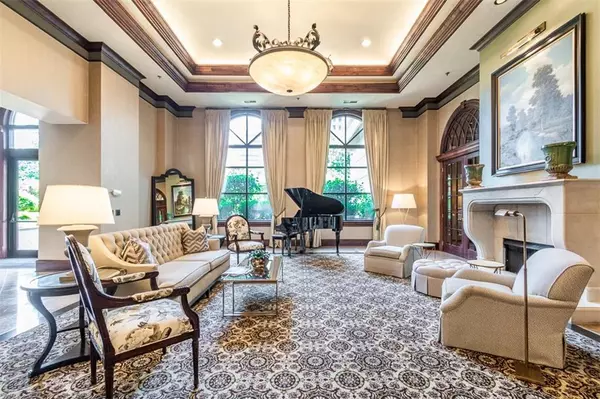For more information regarding the value of a property, please contact us for a free consultation.
3334 Peachtree RD NE #114 Atlanta, GA 30326
Want to know what your home might be worth? Contact us for a FREE valuation!

Our team is ready to help you sell your home for the highest possible price ASAP
Key Details
Sold Price $250,000
Property Type Condo
Sub Type Condominium
Listing Status Sold
Purchase Type For Sale
Square Footage 1,025 sqft
Price per Sqft $243
Subdivision The Meridian
MLS Listing ID 6739525
Sold Date 09/28/20
Style High Rise (6 or more stories)
Bedrooms 1
Full Baths 1
Construction Status Resale
HOA Fees $330
HOA Y/N Yes
Originating Board FMLS API
Year Built 1997
Annual Tax Amount $4,147
Tax Year 2019
Lot Size 1,023 Sqft
Acres 0.0235
Property Description
You will be captivated by features that this unit has that others do not for example the pearl white floors that add to the spacious feel of the unit. Wake up each day to the exceptional natural light that brightens each room. This unit is the larger of the one bedrooms in bldg at 1025 sqft. Chef styled kitchen, bedroom easily accomodates king sized bed. Very spacious living room leads to a nice tiled private balcony. The view right into the park always will add to the at home feel.Electric fire place added. You will find that for pricing this unit is right on point. The Meridian offers the most amenities per square than all the rest including a rooftop pool, fitness center, sauna, 24-hour concierge, & a movie theater. Enjoy a endless access to dining and retail shops plus doorsteps access to Marta!
Location
State GA
County Fulton
Area 21 - Atlanta North
Lake Name None
Rooms
Bedroom Description Master on Main
Other Rooms Gazebo
Basement None
Main Level Bedrooms 1
Dining Room Open Concept
Interior
Interior Features Walk-In Closet(s)
Heating Central, Forced Air, Natural Gas
Cooling Ceiling Fan(s), Central Air
Flooring Terrazzo
Fireplaces Type Family Room
Window Features Insulated Windows
Appliance Dishwasher, Dryer, Electric Cooktop, Electric Water Heater, ENERGY STAR Qualified Appliances, Microwave, Range Hood, Refrigerator, Self Cleaning Oven, Trash Compactor, Washer
Laundry Laundry Room, Main Level
Exterior
Exterior Feature Balcony, Garden, Private Rear Entry, Rear Stairs, Other
Parking Features Assigned
Fence Privacy
Pool Heated, In Ground
Community Features Business Center, Fitness Center, Guest Suite, Homeowners Assoc, Meeting Room, Near Beltline, Near Marta, Near Shopping, Near Trails/Greenway, Pool, Racquetball, Sauna
Utilities Available Cable Available, Electricity Available, Sewer Available, Water Available
Waterfront Description None
View City
Roof Type Other
Street Surface Asphalt
Accessibility None
Handicap Access None
Porch Covered, Enclosed, Patio
Private Pool true
Building
Lot Description Back Yard
Story One
Sewer Public Sewer
Water Public
Architectural Style High Rise (6 or more stories)
Level or Stories One
Structure Type Stucco
New Construction No
Construction Status Resale
Schools
Elementary Schools Sara Rawson Smith
Middle Schools Willis A. Sutton
High Schools North Atlanta
Others
Senior Community no
Restrictions true
Tax ID 17 006200020460
Ownership Condominium
Financing yes
Special Listing Condition None
Read Less

Bought with Maximum One Realty Greater ATL.




