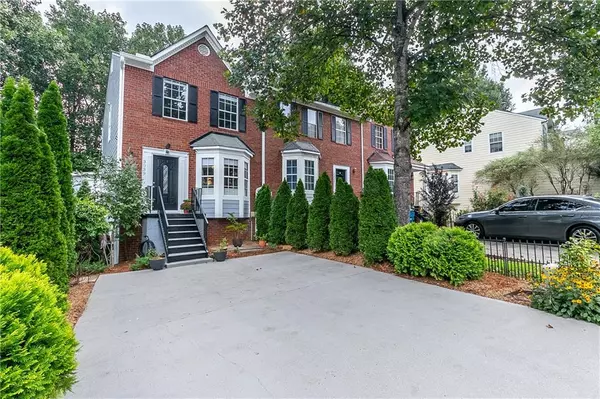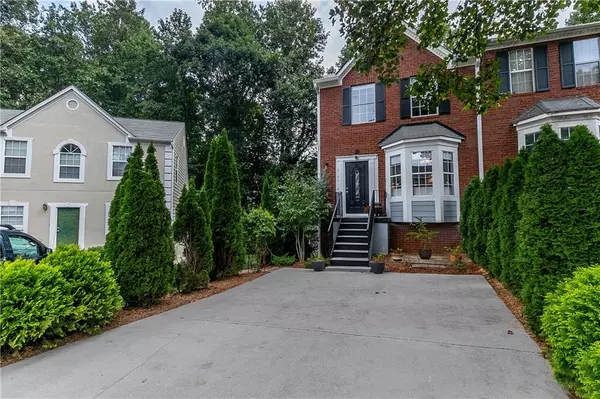For more information regarding the value of a property, please contact us for a free consultation.
3039 Jester CT Duluth, GA 30096
Want to know what your home might be worth? Contact us for a FREE valuation!

Our team is ready to help you sell your home for the highest possible price ASAP
Key Details
Sold Price $292,000
Property Type Townhouse
Sub Type Townhouse
Listing Status Sold
Purchase Type For Sale
Square Footage 1,240 sqft
Price per Sqft $235
Subdivision Regency Park
MLS Listing ID 6927152
Sold Date 09/27/21
Style Townhouse, Traditional
Bedrooms 2
Full Baths 2
Half Baths 1
Construction Status Resale
HOA Y/N No
Originating Board FMLS API
Year Built 1995
Annual Tax Amount $1,920
Tax Year 2019
Lot Size 3,484 Sqft
Acres 0.08
Property Description
Your search is over because this three story, brick-front townhome is it. Nestled on a cul-de-sac lot, this 2 bedroom, 2.5 bath, end unit features a full finished basement. This home has been updated inside and out. On the main level, you will see a completely renovated (all the must haves: ss appliances, Corian countertops, soft close cabinets/drawers, etc.) kitchen. As you walk through the living room, be sure to also check out your view to the backyard from the added sunroom. This has to be the best yard in the community, with your own private deck and gazebo. It is like your own little oasis. Upstairs features the large master suite and additional bedroom. Both rooms boast their own full bath and large closet. Looking for even more space? The finished basement is perfect for any of your extra needs. Great location within minutes to parks, shopping, restaurants, schools and I-85. No HOA or rental restrictions. Hurry, this amazing townhome is waiting for you!
Location
State GA
County Gwinnett
Area 62 - Gwinnett County
Lake Name None
Rooms
Bedroom Description Oversized Master
Other Rooms Gazebo, Other
Basement Daylight, Exterior Entry, Finished, Full, Interior Entry
Dining Room Open Concept, Other
Interior
Interior Features High Speed Internet
Heating Forced Air, Natural Gas, Zoned
Cooling Attic Fan, Ceiling Fan(s), Central Air
Flooring Carpet, Hardwood
Fireplaces Number 1
Fireplaces Type Living Room
Window Features None
Appliance Dishwasher, Disposal, Gas Cooktop, Microwave, Refrigerator
Laundry In Hall, Upper Level
Exterior
Exterior Feature Private Front Entry, Private Rear Entry, Private Yard, Rear Stairs, Storage
Parking Features Driveway, Level Driveway
Fence Back Yard, Fenced, Privacy, Wood
Pool None
Community Features Near Schools, Near Shopping, Near Trails/Greenway, Park, Restaurant
Utilities Available Cable Available, Electricity Available, Natural Gas Available, Phone Available, Sewer Available, Water Available
Waterfront Description None
View City
Roof Type Composition, Shingle
Street Surface Paved
Accessibility None
Handicap Access None
Porch Deck, Patio
Total Parking Spaces 2
Building
Lot Description Back Yard, Cul-De-Sac, Front Yard, Landscaped, Level, Private
Story Three Or More
Sewer Public Sewer
Water Public
Architectural Style Townhouse, Traditional
Level or Stories Three Or More
Structure Type Brick Front
New Construction No
Construction Status Resale
Schools
Elementary Schools Harris
Middle Schools Duluth
High Schools Duluth
Others
Senior Community no
Restrictions false
Tax ID R6266A094
Ownership Fee Simple
Financing no
Special Listing Condition None
Read Less

Bought with Keller Williams Realty Atl Perimeter




