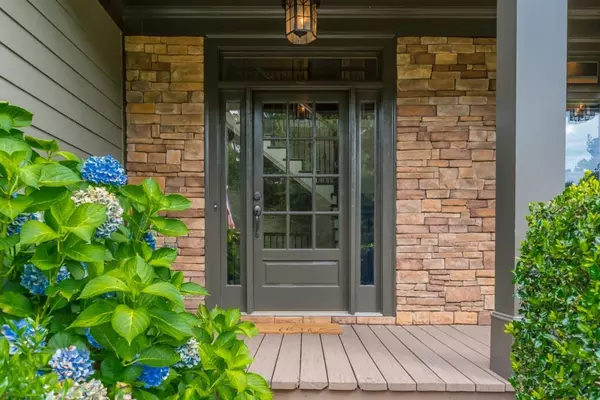For more information regarding the value of a property, please contact us for a free consultation.
3221 Greyfield WAY Monroe, GA 30656
Want to know what your home might be worth? Contact us for a FREE valuation!

Our team is ready to help you sell your home for the highest possible price ASAP
Key Details
Sold Price $599,900
Property Type Single Family Home
Sub Type Single Family Residence
Listing Status Sold
Purchase Type For Sale
Square Footage 3,833 sqft
Price per Sqft $156
Subdivision St Martin Estates
MLS Listing ID 6916190
Sold Date 10/25/21
Style Traditional
Bedrooms 5
Full Baths 3
Half Baths 1
Construction Status Resale
HOA Fees $350
HOA Y/N Yes
Originating Board FMLS API
Year Built 2007
Annual Tax Amount $5,367
Tax Year 2020
Lot Size 1.940 Acres
Acres 1.94
Property Description
When you drive into the prestigious St. Martin Estates, you know immediately that you have arrived somewhere very special. This handsome sprawling executive home is situated on almost two full acres for you to enjoy. Spend your day swimming in the crystal clear pool or cooking a gourmet meal in the gorgeous state of the art kitchen with stunning counter tops. Whether you want to entertain a group at the outdoor kitchen area or cuddle up with a book in the cozy drawing room, this masterpiece can accommodate both. The property comes with a 24x40 custom workshop/garage and the home is lovingly finished with a walk out terrace lower level. I can go on and on about this fine home, but there just isn't enough space here for me to tell you about everything it offers. Schedule a private tour to see this luxurious gem yourself.
Location
State GA
County Walton
Area 141 - Walton County
Lake Name None
Rooms
Bedroom Description Oversized Master
Other Rooms Garage(s), Outdoor Kitchen, RV/Boat Storage, Workshop
Basement Exterior Entry, Finished, Interior Entry
Dining Room Open Concept
Interior
Interior Features Double Vanity, High Ceilings 9 ft Main
Heating Central, Natural Gas
Cooling Central Air
Flooring Carpet, Ceramic Tile
Fireplaces Number 3
Fireplaces Type Family Room, Living Room, Master Bedroom
Window Features Insulated Windows
Appliance Dishwasher, Disposal, Electric Oven, Gas Cooktop, Microwave, Refrigerator
Laundry Upper Level
Exterior
Exterior Feature Balcony, Gas Grill, Private Yard
Parking Features Attached, Garage
Garage Spaces 2.0
Fence Back Yard
Pool In Ground
Community Features None
Utilities Available Cable Available, Electricity Available, Natural Gas Available, Phone Available, Underground Utilities, Water Available
Waterfront Description None
View Rural
Roof Type Composition
Street Surface Asphalt
Accessibility None
Handicap Access None
Porch Covered
Total Parking Spaces 4
Private Pool true
Building
Lot Description Back Yard, Landscaped, Private, Wooded
Story Three Or More
Sewer Septic Tank
Water Public
Architectural Style Traditional
Level or Stories Three Or More
Structure Type Brick 3 Sides
New Construction No
Construction Status Resale
Schools
Elementary Schools Walker Park
Middle Schools Carver
High Schools Monroe Area
Others
HOA Fee Include Maintenance Grounds
Senior Community no
Restrictions false
Tax ID N074H00000021000
Ownership Fee Simple
Financing no
Special Listing Condition None
Read Less

Bought with Keller Williams Realty Atlanta Partners




