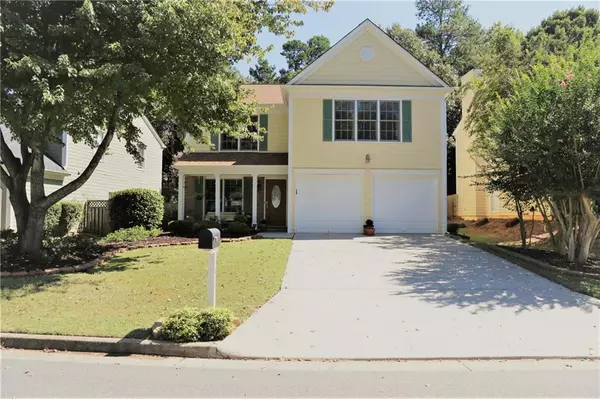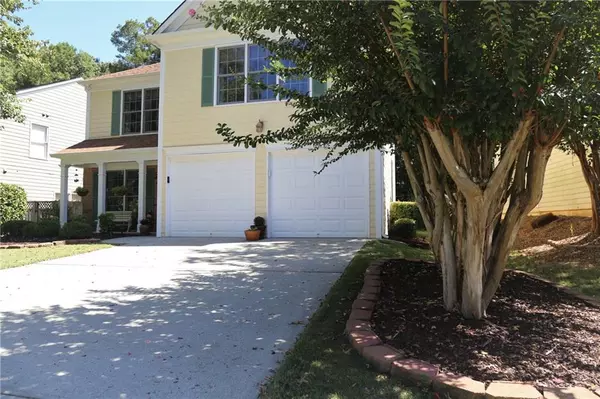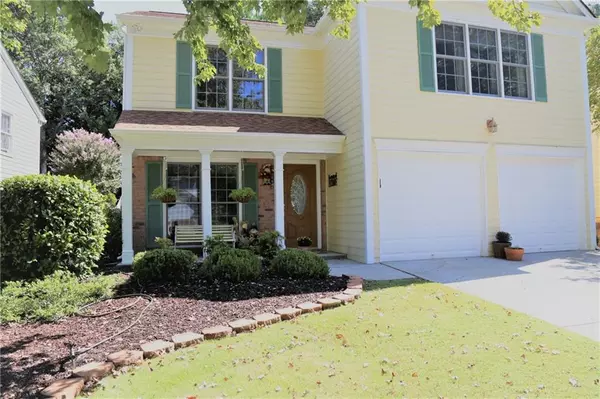For more information regarding the value of a property, please contact us for a free consultation.
10045 Barston CT Johns Creek, GA 30022
Want to know what your home might be worth? Contact us for a FREE valuation!

Our team is ready to help you sell your home for the highest possible price ASAP
Key Details
Sold Price $335,000
Property Type Single Family Home
Sub Type Single Family Residence
Listing Status Sold
Purchase Type For Sale
Square Footage 2,020 sqft
Price per Sqft $165
Subdivision Park/Breckenridge
MLS Listing ID 6621891
Sold Date 11/20/19
Style Traditional
Bedrooms 3
Full Baths 2
Half Baths 1
HOA Fees $500
Originating Board FMLS API
Year Built 1993
Annual Tax Amount $3,348
Tax Year 2018
Lot Size 6,098 Sqft
Property Description
Johns Creek High school. Well maintained & loved home for many years. Garden retreat backyard with $20,000 sunroom and expanded patio; the afternoon sun falls opposite the sunroom keeping it cooler to enjoy spring, summer and fall. Oversized Master Suite with remodeled bathroom and closet system. New quartz kitchen countertops, backsplash & SS appliances. New carpet, all flooring replaced, all hardware and fixtures replaced, 2 year old HVAC, double pane windows, polybutylene main water line replaced. NEST climate control, newer insulated garage doors and much more.
Location
State GA
County Fulton
Rooms
Other Rooms None
Basement None
Dining Room Separate Dining Room
Interior
Interior Features Double Vanity, High Ceilings 9 ft Main, High Ceilings 10 ft Main, Walk-In Closet(s)
Heating Central, Hot Water, Natural Gas, Zoned
Cooling Central Air, Zoned
Flooring Carpet, Ceramic Tile, Other
Fireplaces Number 1
Fireplaces Type Gas Starter, Living Room
Laundry Laundry Room, Main Level
Exterior
Exterior Feature Garden, Private Yard, Other
Parking Features Attached, Driveway, Garage, Garage Door Opener, Garage Faces Front, Level Driveway
Garage Spaces 2.0
Fence Back Yard, Fenced, Wood
Pool None
Community Features Pool, Tennis Court(s)
Utilities Available Underground Utilities
View Other
Roof Type Composition, Ridge Vents, Other
Building
Lot Description Back Yard, Private, Other
Story Two
Sewer Public Sewer
Water Public
New Construction No
Schools
Elementary Schools Barnwell
Middle Schools Autrey Mill
High Schools Johns Creek
Others
Senior Community no
Special Listing Condition None
Read Less

Bought with RE/MAX Town and Country




