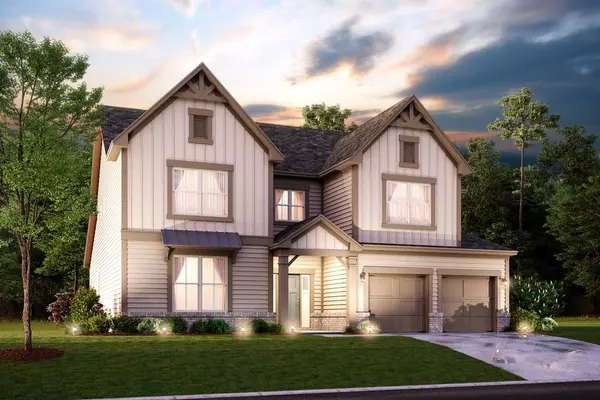For more information regarding the value of a property, please contact us for a free consultation.
144 Mountainside DR #18 Woodstock, GA 30188
Want to know what your home might be worth? Contact us for a FREE valuation!

Our team is ready to help you sell your home for the highest possible price ASAP
Key Details
Sold Price $465,145
Property Type Single Family Home
Sub Type Single Family Residence
Listing Status Sold
Purchase Type For Sale
Square Footage 3,230 sqft
Price per Sqft $144
Subdivision Mountain Park Overlook
MLS Listing ID 6609448
Sold Date 12/16/19
Style Craftsman, Other, Traditional
Bedrooms 4
Full Baths 3
Half Baths 1
HOA Fees $800
Originating Board FMLS API
Year Built 2019
Tax Year 2019
Lot Size 8,407 Sqft
Property Description
"Master on Main" backs up to woods for privacy and is located in a cul-de-sac. The highly desirable Fairfield Design offers an open floor plan with lots of natural light. Kitchen has large island with upgraded cabinets, plenty of counter space and Whirlpool stainless steel appliances. Large upstairs loft offer a convenient flex area. Convenient location to highways, shopping, and dining, and just a short walk to the Mountain Park Lake, Pool, and park area! Come out and learn about all that Mountain Park Overlook has to offer. This intimate community is in a tranquil tree-lined setting, tucked away in the heart of Mountain Park. You will love the quality features included in the four unique floor plans. Spacious master suites, oversized kitchen islands, and hardwood floors are highlighted throughout the community. With quick access to highways, convenient lake access, and top rated Cherokee County Schools, this just might be the home you are searching for!
Location
State GA
County Cherokee
Rooms
Other Rooms None
Basement None
Dining Room None
Interior
Interior Features Entrance Foyer 2 Story, High Ceilings 9 ft Main, Double Vanity, Disappearing Attic Stairs, Low Flow Plumbing Fixtures, Walk-In Closet(s)
Heating Forced Air, Natural Gas, Zoned
Cooling Ceiling Fan(s), Central Air, Zoned
Flooring Carpet, Ceramic Tile, Hardwood
Fireplaces Number 1
Fireplaces Type Family Room, Factory Built, Gas Log, Great Room
Laundry Laundry Room, Main Level
Exterior
Exterior Feature Private Yard
Parking Features Attached, Garage, Garage Faces Front, Level Driveway
Garage Spaces 2.0
Fence None
Pool None
Community Features None
Utilities Available Cable Available, Electricity Available, Natural Gas Available
Waterfront Description None
View Other
Roof Type Composition, Shingle
Building
Lot Description Back Yard, Cul-De-Sac, Front Yard, Landscaped, Level
Story Two
Sewer Public Sewer
Water Public
New Construction No
Schools
Elementary Schools Arnold Mill
Middle Schools Mill Creek
High Schools River Ridge
Others
Senior Community no
Special Listing Condition None
Read Less

Bought with RE/MAX Around Atlanta Realty




