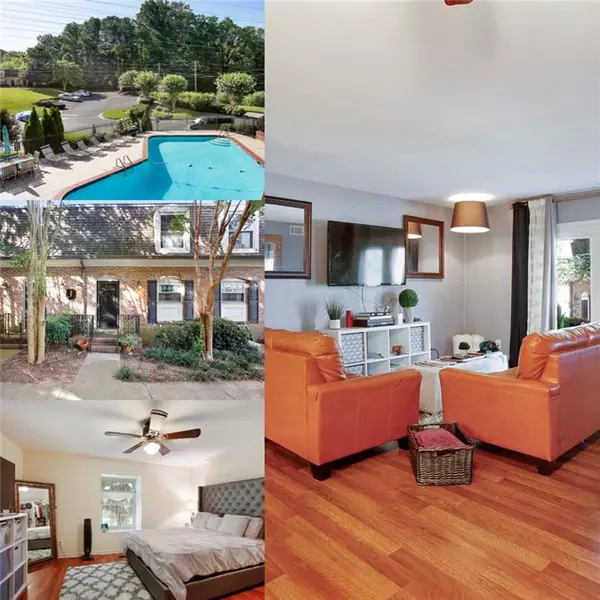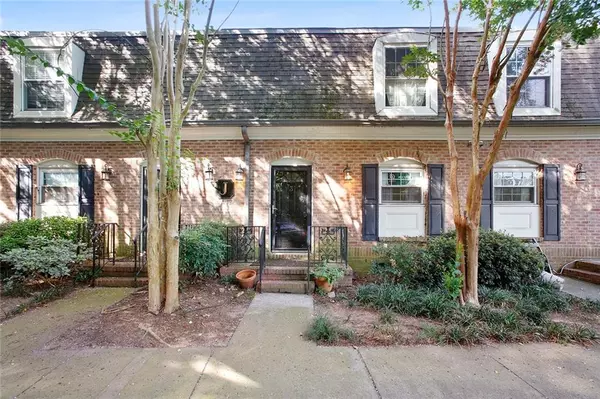For more information regarding the value of a property, please contact us for a free consultation.
1261 Lavista RD #J3 Atlanta, GA 30324
Want to know what your home might be worth? Contact us for a FREE valuation!

Our team is ready to help you sell your home for the highest possible price ASAP
Key Details
Sold Price $132,000
Property Type Townhouse
Sub Type Townhouse
Listing Status Sold
Purchase Type For Sale
Subdivision Lavista Cooperative
MLS Listing ID 6584380
Sold Date 12/05/19
Style Townhouse, Traditional
Bedrooms 2
Full Baths 1
Half Baths 1
Construction Status Resale
HOA Fees $780
HOA Y/N No
Originating Board FMLS API
Year Built 1966
Annual Tax Amount $77,381
Tax Year 2017
Lot Size 6.000 Acres
Acres 6.0
Property Description
Very well maintained updated Townhome CoOp, HOA covers mechanical interior & ext maintenance including furnace, HVAC, water heater etc. and HOA fee includes Sewer, Gas, Trash, Water, Building Insurance, AND Property Taxes. Close to Emory,Midtown,Decatur,85 & 400. Pet friendly dog walk complex. This is a cooperative I advise to educate yourself and client before showing. The unit can't be rented. Please see the documents attached to the listing and private remarks for more information.
Location
State GA
County Dekalb
Area 52 - Dekalb-West
Lake Name None
Rooms
Other Rooms None
Basement None
Dining Room Open Concept
Interior
Interior Features High Speed Internet, Walk-In Closet(s)
Heating Central, Forced Air, Natural Gas
Cooling Central Air
Flooring Ceramic Tile, Hardwood
Fireplaces Type None
Window Features Insulated Windows
Appliance Gas Cooktop, Gas Range, Gas Water Heater, Microwave, Refrigerator, Self Cleaning Oven
Laundry In Kitchen, Main Level
Exterior
Exterior Feature Private Front Entry, Private Rear Entry
Parking Features None
Fence None
Pool None
Community Features Dog Park, Homeowners Assoc, Near Marta, Near Schools, Near Trails/Greenway, Pool, Public Transportation, Restaurant, Sidewalks, Street Lights
Utilities Available Cable Available, Electricity Available, Natural Gas Available, Phone Available, Water Available
Waterfront Description None
View Other
Roof Type Composition
Street Surface Paved
Accessibility Accessible Kitchen
Handicap Access Accessible Kitchen
Porch Patio
Building
Lot Description Landscaped, Level
Story Two
Sewer Public Sewer
Water Public
Architectural Style Townhouse, Traditional
Level or Stories Two
Structure Type Brick Front, Frame
New Construction No
Construction Status Resale
Schools
Elementary Schools Briar Vista
Middle Schools Druid Hills
High Schools Druid Hills
Others
HOA Fee Include Electricity, Gas, Insurance, Maintenance Structure, Maintenance Grounds, Pest Control, Swim/Tennis, Trash, Water
Senior Community no
Restrictions true
Tax ID 18 108 02 104
Ownership Other
Financing no
Special Listing Condition None
Read Less

Bought with Harry Norman Realtor




