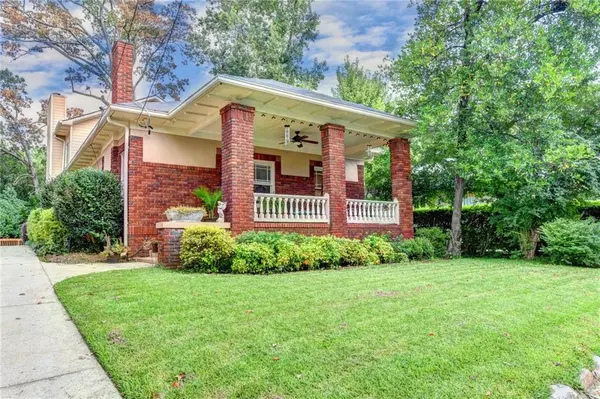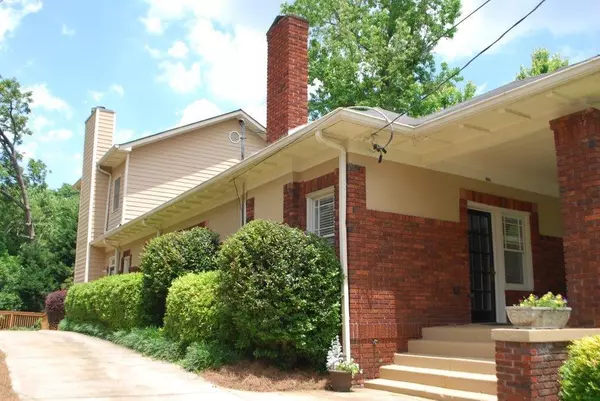For more information regarding the value of a property, please contact us for a free consultation.
920 Virginia CIR Atlanta, GA 30306
Want to know what your home might be worth? Contact us for a FREE valuation!

Our team is ready to help you sell your home for the highest possible price ASAP
Key Details
Sold Price $794,000
Property Type Single Family Home
Sub Type Single Family Residence
Listing Status Sold
Purchase Type For Sale
Square Footage 2,726 sqft
Price per Sqft $291
Subdivision Virginia Highland
MLS Listing ID 6549871
Sold Date 09/05/19
Style Bungalow, Craftsman
Bedrooms 5
Full Baths 2
Half Baths 1
Construction Status Resale
HOA Y/N No
Originating Board FMLS API
Year Built 1930
Annual Tax Amount $7,995
Tax Year 2018
Lot Size 7,300 Sqft
Acres 0.1676
Property Description
Virginia Highland move-in ready home is filled with abundant natural light and has classic front porch, parlor living, formal dining, and fireside great room which opens to kitchen. Main level has three bedrooms, flex space for office or study, full shared and powder bath. Owners suite features fireplace, walk-in closets, dual vanity, jetted tub, shower and primp station. Bonus area ready to complete, partial exterior basement for storage and coveted two car driveway. Outdoor space is highlighted by deck and flat, fenced yard. Great neighborhood with walkable lifestyle.
Location
State GA
County Fulton
Area 23 - Atlanta North
Lake Name None
Rooms
Bedroom Description Oversized Master, Split Bedroom Plan
Other Rooms None
Basement Exterior Entry, Partial, Unfinished
Main Level Bedrooms 4
Dining Room Open Concept, Separate Dining Room
Interior
Interior Features Bookcases, Entrance Foyer, High Ceilings 9 ft Main, High Ceilings 9 ft Upper, His and Hers Closets, Walk-In Closet(s), Other
Heating Forced Air
Cooling Central Air, Zoned
Flooring Carpet, Ceramic Tile, Hardwood
Fireplaces Number 3
Fireplaces Type Decorative, Family Room, Gas Starter, Master Bedroom
Window Features Shutters
Appliance Dishwasher, Disposal, Electric Range, Microwave, Trash Compactor
Laundry Main Level, Other
Exterior
Exterior Feature Garden, Private Yard, Rear Stairs
Parking Features Detached, Driveway, Garage Faces Side, Level Driveway, On Street
Fence Back Yard, Fenced, Privacy, Stone, Wood
Pool None
Community Features Near Beltline, Near Marta, Near Schools, Near Trails/Greenway, Park, Public Transportation, Sidewalks, Other
Utilities Available Cable Available, Electricity Available, Natural Gas Available
Waterfront Description None
View City, Other
Roof Type Composition
Street Surface Paved
Accessibility None
Handicap Access None
Porch Deck, Front Porch
Total Parking Spaces 2
Building
Lot Description Back Yard, Landscaped, Level, Private
Story One and One Half
Sewer Public Sewer
Water Public
Architectural Style Bungalow, Craftsman
Level or Stories One and One Half
Structure Type Brick 3 Sides, Cement Siding
New Construction No
Construction Status Resale
Schools
Elementary Schools Springdale Park
Middle Schools Inman
High Schools Grady
Others
Senior Community no
Restrictions false
Tax ID 17 000100070303
Special Listing Condition None
Read Less

Bought with Solid Source Realty, Inc.




