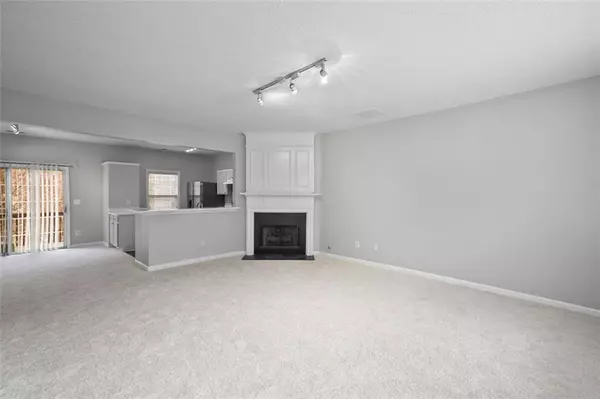9155 NESBIT FERRY RD #122 Alpharetta, GA 30022
UPDATED:
12/27/2024 04:55 PM
Key Details
Property Type Townhouse
Sub Type Townhouse
Listing Status Coming Soon
Purchase Type For Rent
Square Footage 1,386 sqft
Subdivision Preserve At Nesbit Ferry
MLS Listing ID 7501379
Style Townhouse
Bedrooms 3
Full Baths 2
Half Baths 1
HOA Y/N No
Originating Board First Multiple Listing Service
Year Built 1999
Available Date 2025-01-03
Lot Size 653 Sqft
Acres 0.015
Property Description
Location
State GA
County Fulton
Lake Name None
Rooms
Bedroom Description None
Other Rooms None
Basement None
Dining Room Open Concept
Interior
Interior Features High Ceilings 10 ft Main
Heating Natural Gas
Cooling Gas
Flooring Carpet, Wood
Fireplaces Number 1
Fireplaces Type Gas Starter
Window Features None
Appliance Dishwasher, Refrigerator, Gas Range, Microwave, Washer, Gas Oven
Laundry Upper Level
Exterior
Exterior Feature None
Parking Features Assigned
Fence None
Pool None
Community Features Other
Utilities Available Cable Available, Electricity Available, Natural Gas Available, Water Available, Phone Available
Waterfront Description None
View Other
Roof Type Composition
Street Surface Asphalt
Accessibility None
Handicap Access None
Porch Deck
Total Parking Spaces 2
Private Pool false
Building
Lot Description Other
Story Two
Architectural Style Townhouse
Level or Stories Two
Structure Type Other
New Construction No
Schools
Elementary Schools Barnwell
Middle Schools Haynes Bridge
High Schools Centennial
Others
Senior Community no





