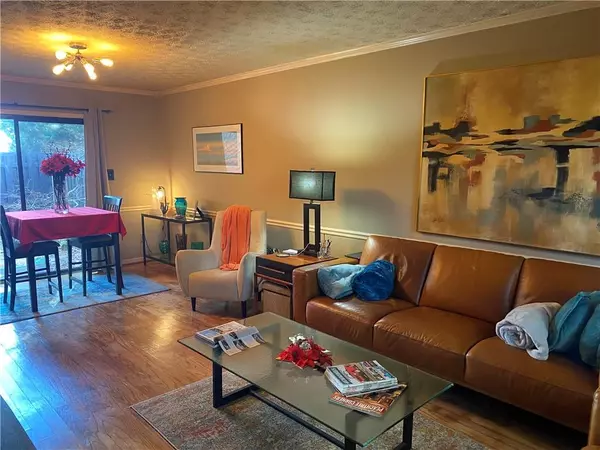3629 Madrid CIR Peachtree Corners, GA 30092
UPDATED:
12/20/2024 02:04 AM
Key Details
Property Type Condo
Sub Type Condominium
Listing Status Coming Soon
Purchase Type For Sale
Square Footage 1,787 sqft
Price per Sqft $187
Subdivision La Hacienda Condominiums
MLS Listing ID 7496978
Style Spanish
Bedrooms 3
Full Baths 2
Half Baths 1
Construction Status Resale
HOA Fees $475
HOA Y/N Yes
Originating Board First Multiple Listing Service
Year Built 1974
Annual Tax Amount $407
Tax Year 2023
Lot Size 435 Sqft
Acres 0.01
Property Description
This is a rare opportunity in condo community of only 46 units. Clubhouse/Pool and rear entry parking unlike apartments/other condos nearby. Landscaped with trees and open greenspaces for kids play or to frisbee your pet. Most neighbors have been living here for well over 15 years showing the restful feeling this community affords. Large clubhouse can be rented for private parties as the pool is large enough for over 60 people. This unit is not available to be rented as all rentals are maxed out. The Forum is just minutes away as is the Greenwood/Pinewood studios. Buckhead and Johns Creek are within 10 minutes away as is Roswell and Duluth. Don't miss out on this great price in Peachtree Corners AND with such a large sq footage.
Location
State GA
County Gwinnett
Lake Name None
Rooms
Bedroom Description Sitting Room,Split Bedroom Plan
Other Rooms None
Basement None
Dining Room Open Concept, Other
Interior
Interior Features Double Vanity, Entrance Foyer, Walk-In Closet(s)
Heating Central
Cooling Central Air
Flooring Hardwood, Painted/Stained, Terrazzo
Fireplaces Number 1
Fireplaces Type Decorative, Factory Built, Raised Hearth, Stone
Window Features Double Pane Windows,Insulated Windows,Window Treatments
Appliance Dishwasher, Disposal, ENERGY STAR Qualified Water Heater, Range Hood, Refrigerator
Laundry In Hall, In Kitchen, Laundry Closet
Exterior
Exterior Feature Balcony, Lighting, Private Entrance, Rain Gutters
Parking Features Driveway, Garage, Garage Door Opener, Garage Faces Rear, Kitchen Level, Level Driveway, Parking Lot
Garage Spaces 2.0
Fence Back Yard, Wood
Pool None
Community Features Clubhouse, Homeowners Assoc, Near Public Transport, Near Schools, Near Shopping, Near Trails/Greenway, Pool, Street Lights
Utilities Available Cable Available, Electricity Available, Natural Gas Available, Sewer Available, Underground Utilities, Water Available
Waterfront Description None
View Neighborhood
Roof Type Asbestos Shingle
Street Surface Asphalt
Accessibility Accessible Approach with Ramp, Accessible Electrical and Environmental Controls, Accessible Entrance, Stair Lift
Handicap Access Accessible Approach with Ramp, Accessible Electrical and Environmental Controls, Accessible Entrance, Stair Lift
Porch Enclosed, Patio, Rear Porch, Rooftop
Private Pool false
Building
Lot Description Corner Lot, Front Yard, Landscaped, Private
Story Two
Foundation Slab
Sewer Public Sewer
Water Public
Architectural Style Spanish
Level or Stories Two
Structure Type Stucco
New Construction No
Construction Status Resale
Schools
Elementary Schools Peachtree
Middle Schools Pinckneyville
High Schools Norcross
Others
HOA Fee Include Maintenance Grounds,Maintenance Structure,Pest Control,Reserve Fund,Swim,Termite,Water
Senior Community no
Restrictions true
Ownership Condominium
Acceptable Financing Cash, Conventional, Other
Listing Terms Cash, Conventional, Other
Financing no
Special Listing Condition None





