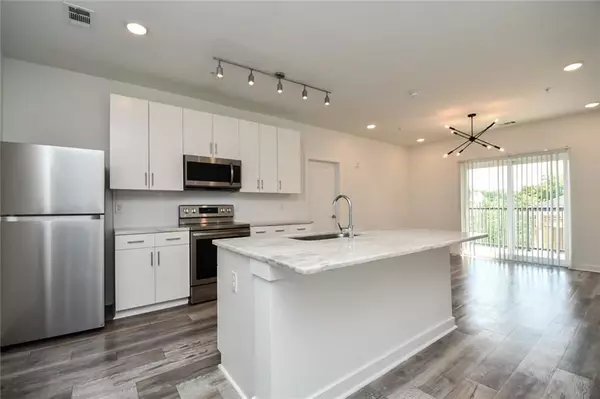525 Parkway DR NE #220 Atlanta, GA 30308
UPDATED:
12/23/2024 11:59 PM
Key Details
Property Type Condo
Sub Type Condominium
Listing Status Active
Purchase Type For Sale
Square Footage 1,157 sqft
Price per Sqft $318
Subdivision 525 Park
MLS Listing ID 7468731
Style Contemporary,Modern
Bedrooms 2
Full Baths 2
Construction Status Resale
HOA Fees $500
HOA Y/N Yes
Originating Board First Multiple Listing Service
Year Built 2020
Annual Tax Amount $4,275
Tax Year 2023
Property Description
Because this community allows Airbnb, you need a non-warrantable loan if you are not a cash buyer.
Key Features:
1. Strategic Location: Nestled just minutes away from Ponce City Market and the Beltline, this condominium offers unrivaled access to the vibrant energy of Atlanta. Easy reach to Midtown and the interstate 75/85 ensures seamless connectivity.
2. City Park View from The Balcony: Relax and unwind on your spacious private balcony, overlooking the lush city park, providing the seamless integration of nature enhances the overall appeal of this condominium.
3. Modern Interior: The well-appointed kitchen with pristine white cabinets and a convenient kitchen island.
4. Two Bedrooms, Two Bathrooms: The unit comprises two generously sized bedrooms and two bathrooms, offering comfort and privacy for residents. Ideal for anyone who is looking for a dynamic city lifestyle.
5. Washer and Dryer Included: Convenience meets functionality with the inclusion of a washer and dryer, providing residents with the ease of in-unit laundry.
6. Secure Parking: Enjoy the luxury of two assigned parking spots in a closed garage, providing both security and convenience.
7. Investor's Dream: With no rental restrictions, even allowing airbnbs, this property stands as an excellent investment opportunity in a transitioning area, promising a steady income stream and potential for long-term growth with the proximity to popular midtown and the hot beltline market.
Location
State GA
County Fulton
Lake Name None
Rooms
Bedroom Description Master on Main
Other Rooms None
Basement None
Main Level Bedrooms 2
Dining Room Great Room
Interior
Interior Features High Ceilings 9 ft Main
Heating Electric
Cooling Central Air
Flooring Vinyl
Fireplaces Type None
Window Features None
Appliance Dishwasher, Dryer, Electric Range, Electric Water Heater, Microwave, Refrigerator, Washer
Laundry Laundry Closet
Exterior
Exterior Feature Balcony
Parking Features Assigned, Covered, Garage, Level Driveway, Parking Lot
Garage Spaces 1.0
Fence None
Pool None
Community Features None
Utilities Available Cable Available, Electricity Available, Phone Available, Sewer Available, Water Available
Waterfront Description None
View City, Park/Greenbelt, Trees/Woods
Roof Type Concrete
Street Surface Concrete
Accessibility None
Handicap Access None
Porch Rooftop
Total Parking Spaces 2
Private Pool false
Building
Lot Description Landscaped, Level
Story Three Or More
Foundation Concrete Perimeter
Sewer Public Sewer
Water Public
Architectural Style Contemporary, Modern
Level or Stories Three Or More
Structure Type Concrete
New Construction No
Construction Status Resale
Schools
Elementary Schools Hope-Hill
Middle Schools David T Howard
High Schools Midtown
Others
Senior Community no
Restrictions false
Tax ID 14 004700021267
Ownership Condominium
Financing no
Special Listing Condition None





